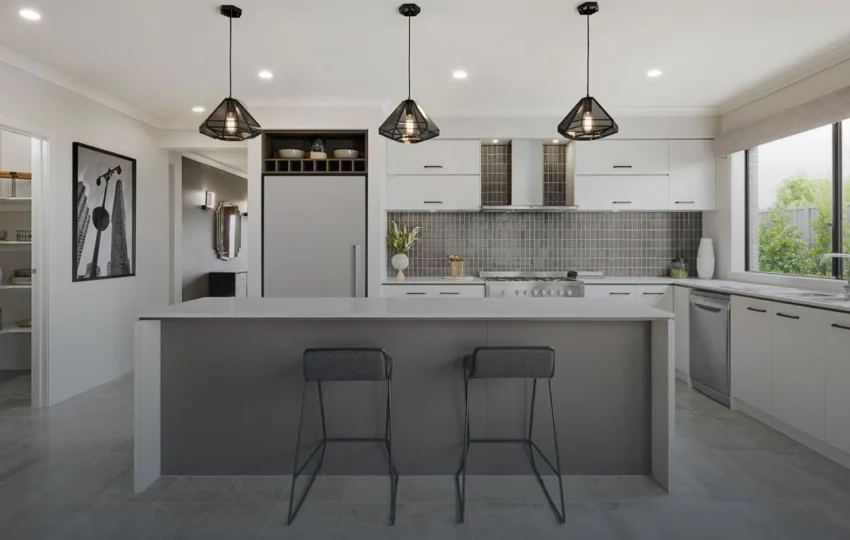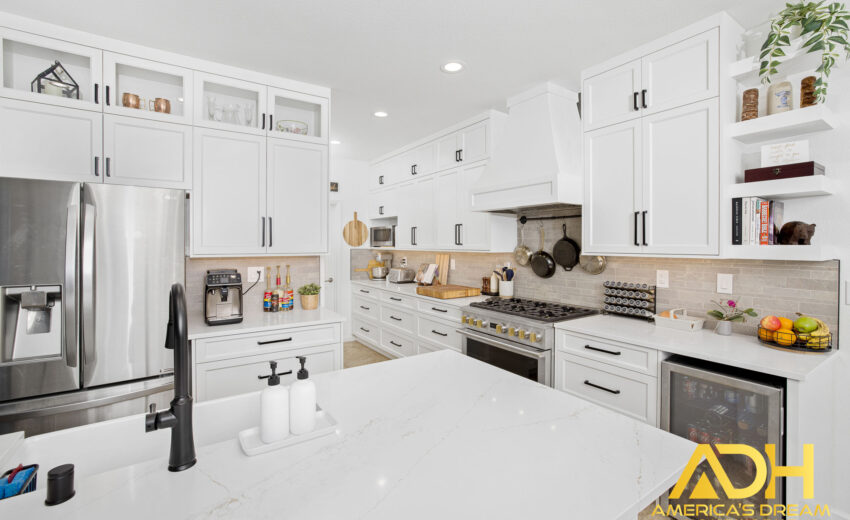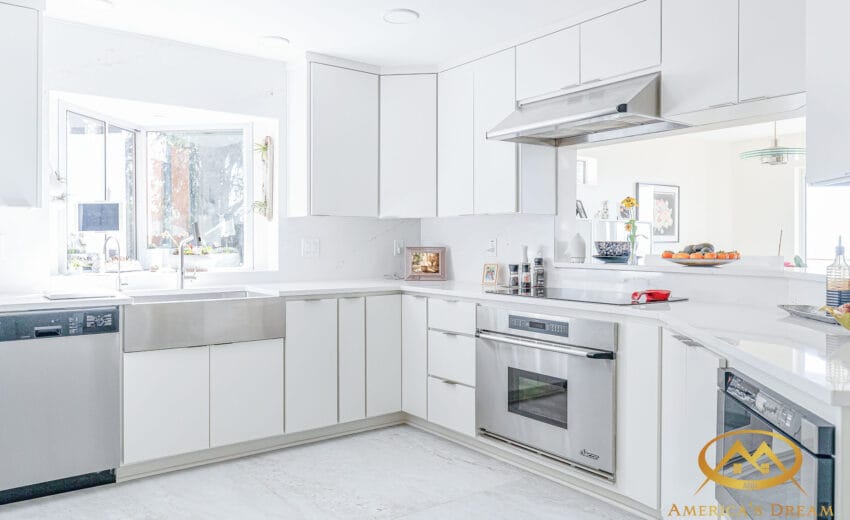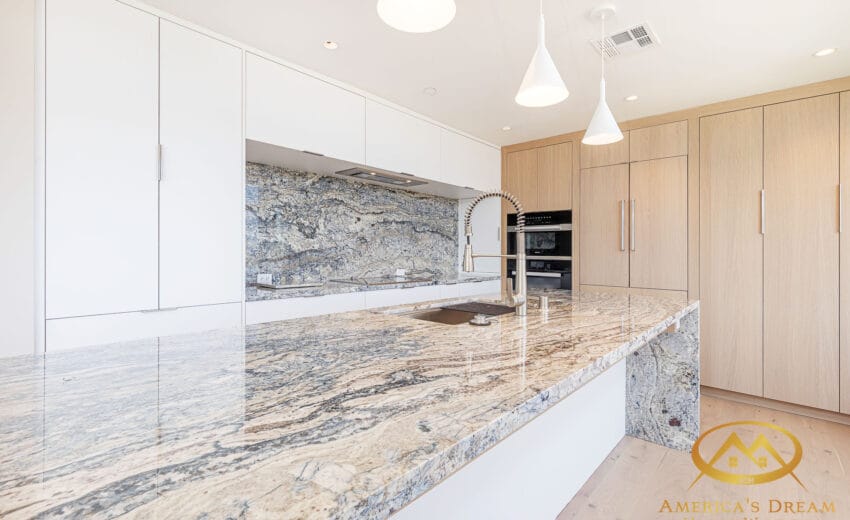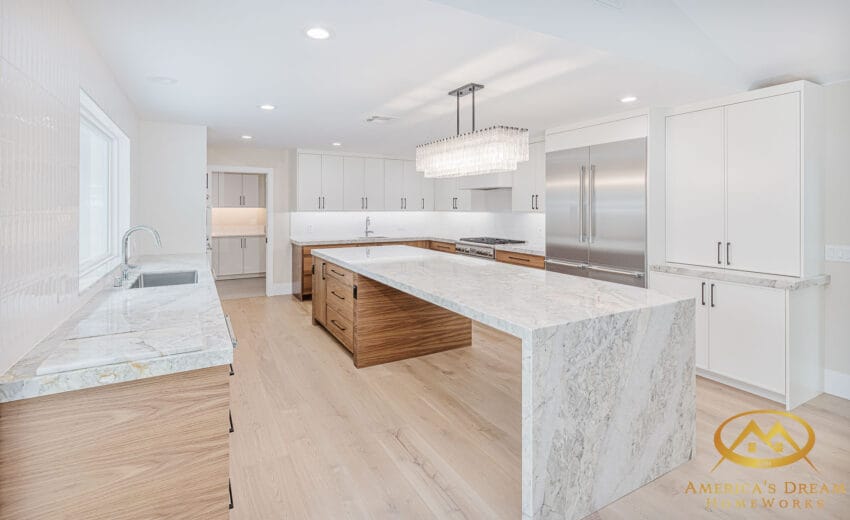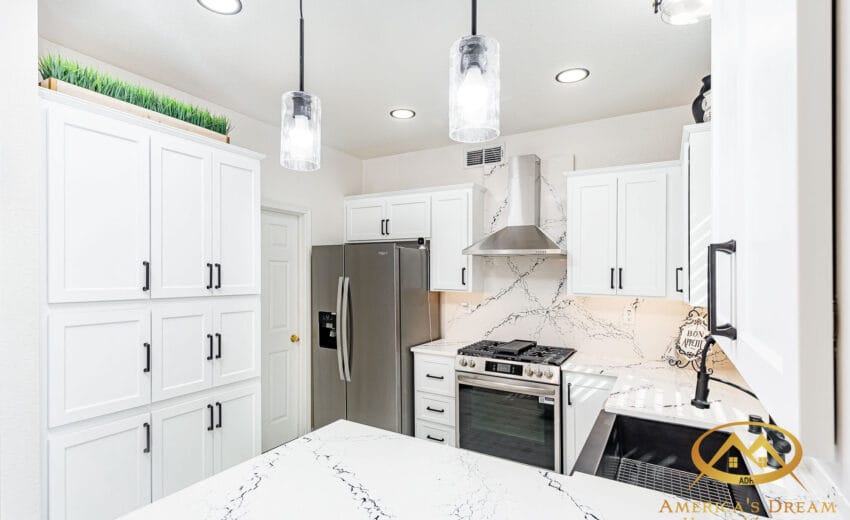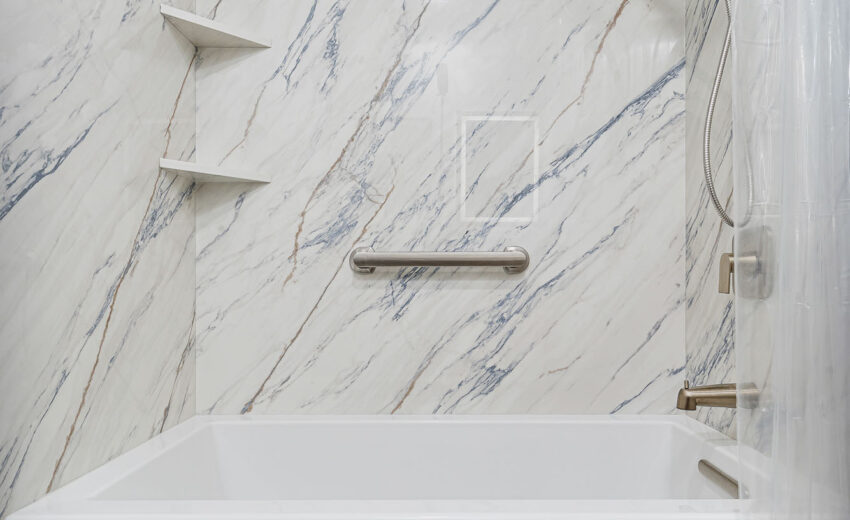Builder-Grade to Grand: A Kitchen Makeover in Lincoln, CA
In the picturesque community of Lincoln, CA, a builder-grade kitchen once defined by its cramped peninsula and lackluster features has been completely transformed into a breathtaking custom masterpiece. Completed in May 2025, this full kitchen and flooring remodel—designed and executed by America’s Dream HomeWorks—elevates functionality, sophistication, and everyday comfort to a whole new level.
Redefining the Heart of the Home
The original kitchen was a modest, builder-grade setup typical of many suburban homes. It lacked both visual interest and the practical workspace needed for modern-day living. The ADH design team, led by designer Michael F., reimagined the entire space—tearing out the small peninsula and replacing it with a stunning grand island that instantly became the centerpiece of the home.
This shift was not just about aesthetics. The new layout encourages gathering, enhances workflow, and opens the kitchen to the surrounding living spaces. It’s a natural extension of the home’s lifestyle—a beautiful, functional hub for cooking, entertaining, and creating memories.
In fact, one of the most dramatic changes came from opening up the visual flow between the kitchen and adjacent areas. The removal of upper cabinetry blocking the line of sight and the introduction of layered lighting brought a sense of openness and cohesion to the entire space. What was once boxed-in and dim now feels expansive, bright, and seamlessly integrated into the rest of the home.
Custom Cabinetry, Inside and Out
Cabinetry from the DreamLine Genesis Series was selected for its elegant Carbon Stain finish and sturdy 1” Shaker design. These bold, dark cabinets offer striking contrast against the airy flooring and sleek surfaces, creating a perfect harmony of color and texture. Built for both beauty and durability, the cabinets include a full suite of premium storage solutions that go far beyond the surface.
From dual trash pull-outs to a heavy-duty mixer lift, tiered cutlery drawers, a lazy Susan, spice rack, and custom utensil storage, every inch of cabinet space was thoughtfully utilized. These accessories not only streamline the cooking process, but also keep the space clutter-free—proof that form and function can co-exist beautifully.
The cabinetry’s internal features were just as impressive as its outer aesthetics. Pride Decor’s sleek hardware complemented the shaker profile, while soft-close hinges, full-extension drawers, and integrated organizers brought modern-day luxury and convenience to every drawer and door. The design focused on making everyday kitchen use more intuitive, accessible, and efficient.
Every cabinet and accessory was selected in direct collaboration with the homeowners, whose input shaped every organizational decision. Whether it was choosing the placement of spice racks or the configuration of cutlery drawers, this project was a testament to how a truly custom kitchen is built—hand-in-hand with the client.
Read about Kitchen Remodels in Our Blog
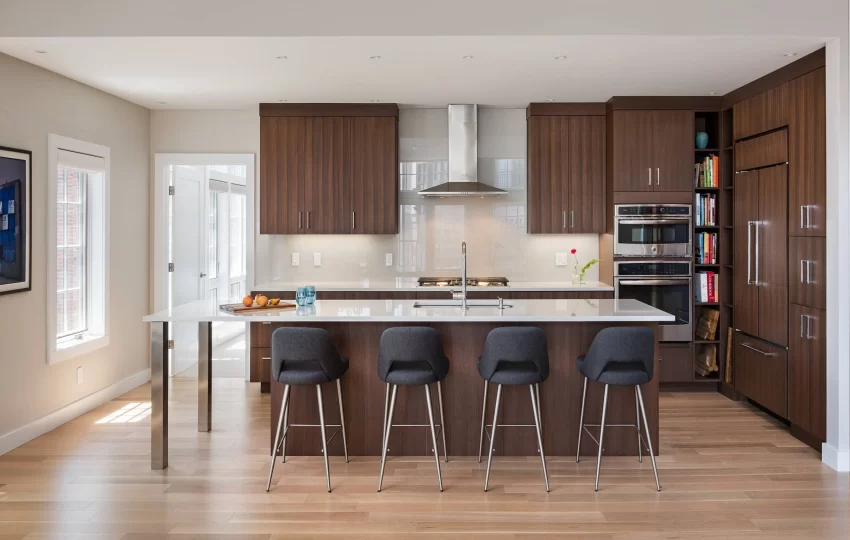
Quick Kitchen Renovations: Smart Solutions for a Fresh Look
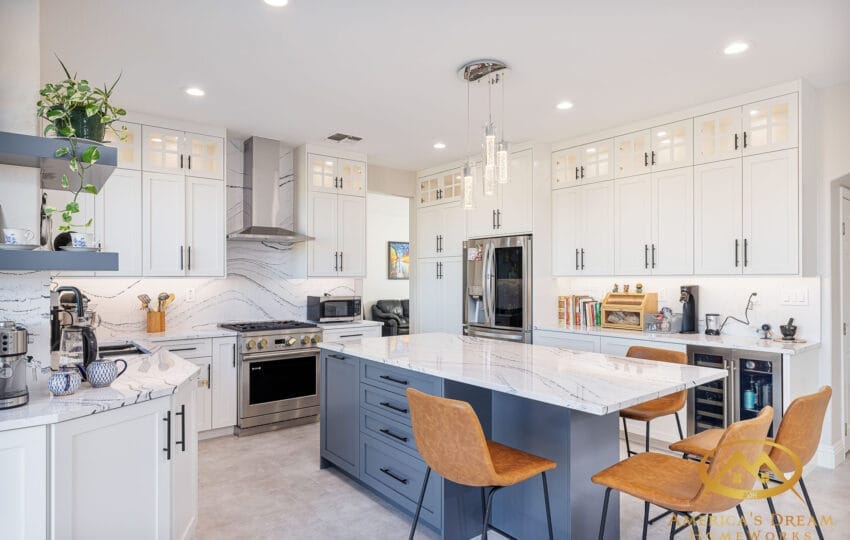
Elevate the Heart of your Home: Kitchen Designs with Island
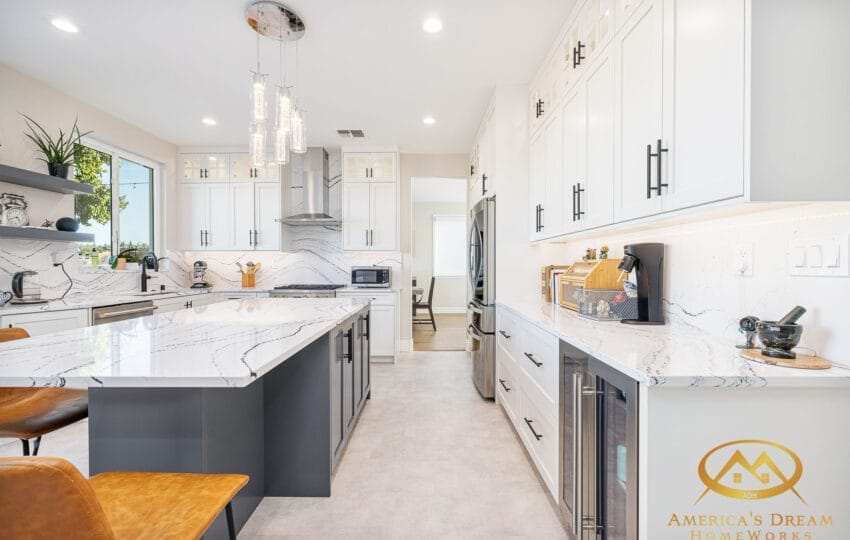
Tall Cabinets and Their Role in Home Design
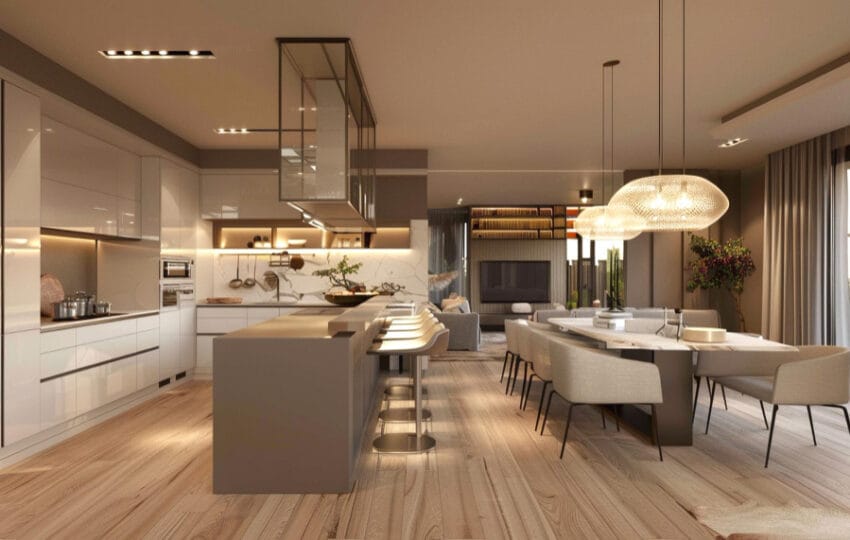
Sacramento Kitchen Remodel: Comparing Costs, Contractors, and Companies
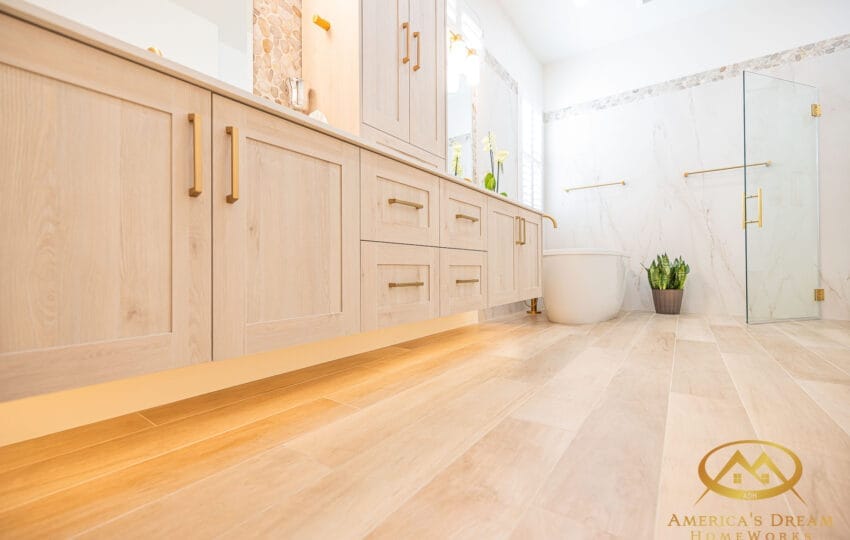
Finding Custom Cabinets Near You
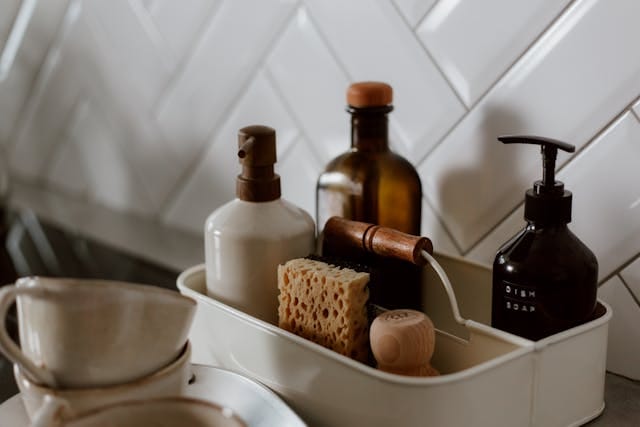
Herringbone Backsplash: The Classic Pattern Making a Big Comeback
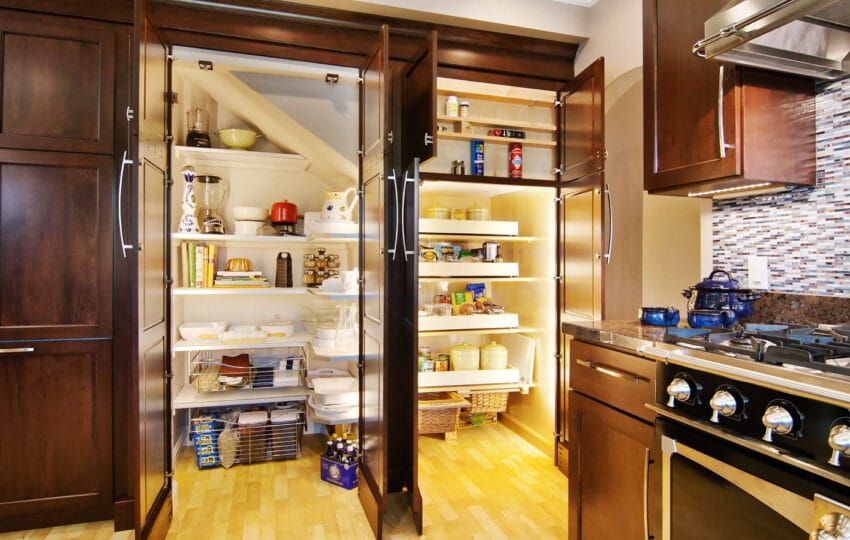
Custom Walk-In Pantry Designs in Sacramento: Comparing the Best Layouts for Function & Style
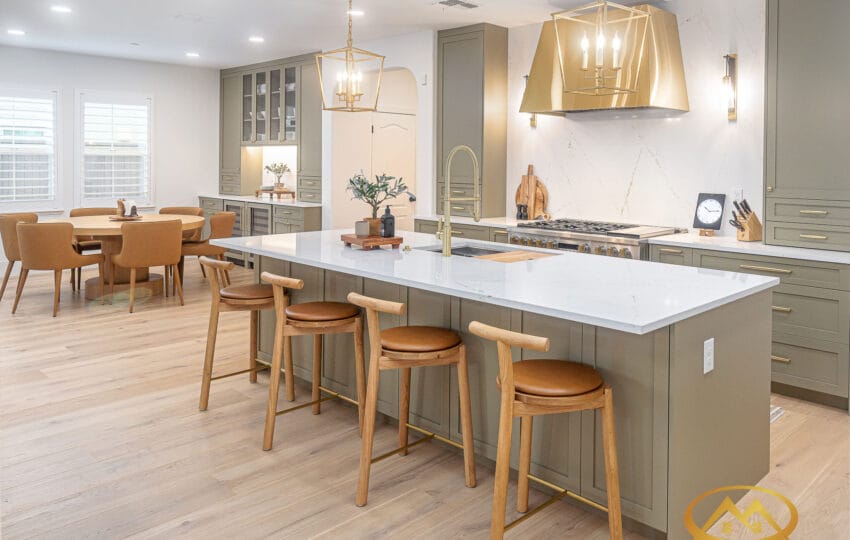
Quartz Countertops Cost: What to Expect and How to Save
Sophisticated Surfaces and Smart Fixtures
The countertops feature Dekton Lucid, a highly durable, luxurious surface known for its luminous beauty and heat resistance. Finished with a mitered edge, the counters add architectural depth and precision to the overall design. Each slab was precisely measured and cut to highlight its natural patterns and to complement the grand island centerpiece.
Underneath it all, the flooring spans the entire home and was upgraded with REPUBLIC PURE SPC Bridge River Collection in the Oasis Eggshell color. This waterproof, scratch-resistant surface provides warmth, durability, and a gentle color palette that brightens every room. The natural texture of the floor adds a touch of rustic charm, while its engineered construction ensures longevity.
At the workstation, a 33” Kohler Iron/Tones cast iron undermount sink in crisp white (model K-5707-0) pairs seamlessly with a Moen Align Spring faucet, offering both industrial performance and contemporary charm. This pairing not only performs under pressure, but also serves as a visual anchor on the island—perfect for both food prep and clean-up.
Additional touches like under-cabinet lighting and soft-glow dimmers contribute to the space’s layered lighting design. These features create ambiance for everything from lively dinner parties to peaceful early morning coffee rituals.
Seamless Collaboration and Expert Execution
Project Manager Vlad G. and Coordinator Julie T. ensured every step of the process was smooth, transparent, and efficient. The team at America’s Dream HomeWorks maintained strong collaboration with the homeowners, ensuring their vision was not only heard but brought to life in every detail. This shared commitment to craftsmanship and service quality shaped the project’s success.
Strong collaboration between our team and customers was the foundation of this transformation. Every detail, from cabinetry inserts to backsplash layout, was discussed and refined in real-time. Homeowners were actively engaged throughout, making confident design decisions with the guidance of our experienced professionals.
This partnership resulted in a truly tailored space—one that reflects not only expert design and high-end materials but also the personality, habits, and preferences of those who live there. It’s a kitchen with soul, shaped as much by the people who built it as by the people who use it.
From early 3D concept designs to the final walk-through, every decision reflected a desire for excellence. The result is a kitchen that doesn’t just serve its function—it elevates the entire home, inspires daily use, and turns routine moments into experiences worth savoring.
| Date: | March 2025 |
| Project: | From a builder-grade kitchen with small peninsula to a stunning custom kitchen with a grand island. |
| Location: | Lincoln, CA |
| Materials: | Cabinetry A) Series: Genesis B) Finish: Carbon Stain C) Door Style: 1” Shaker Countertops: Dekton Lucid Edge: Mitered Floor: REPUBLIC PURE SPC Bridge River Collection - 28mil - Color: Oasis Eggshell Sink: Kohler Iron/Tones 33" Undermount Single Basin Enameled Cast Iron Kitchen Sink Model: K-5707-0 Sink Faucet: Moen Align Spring Cabinet Pulls: Pride Decor Modern Square Collection Cabinet Pulls Kitchen Cabinet Accessories: (open cabinets and take pictures of accessories) A) Trash Can Pull Out - Qty 2 B) Heavy Duty Mixer Lift C) Utensil Rack D) Spice Rack E) Lazy Susan D) Tiered Cutlery Drawer Accessories |
| Scope of Work: | Full kitchen remodel and flooring in entire home. |
| Designer: | Michael F. |
| Project Coordinator: | Julie T. |
| Project Manager: | Vlad G. |
Let’s Get You A Free Quote
Since 2001, America’s Dream HomeWorks has completed thousands of competitively priced home renovations. Achieve your remodeling goals with the help of our flexible financing options—click the ‘Apply Now’ button for Quick Pre-Approval.
