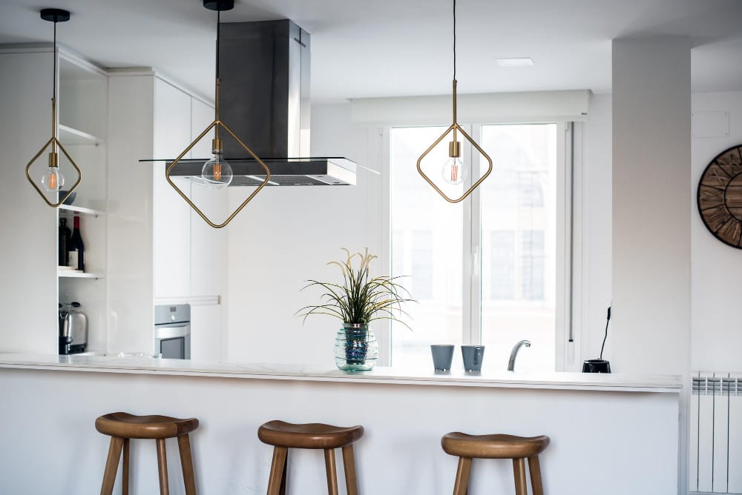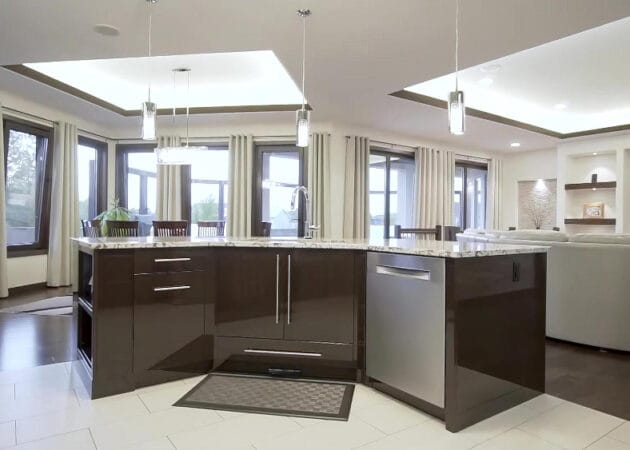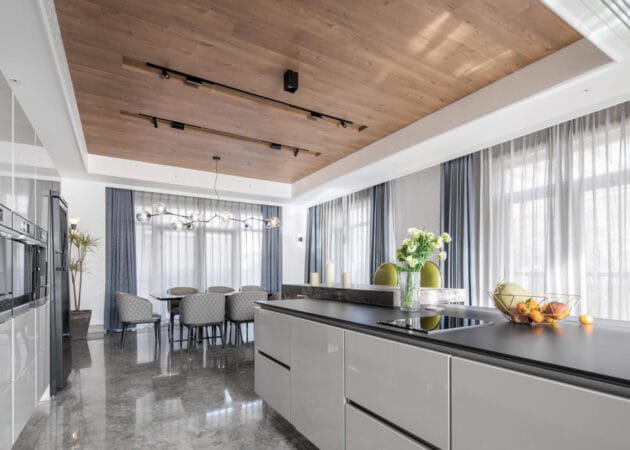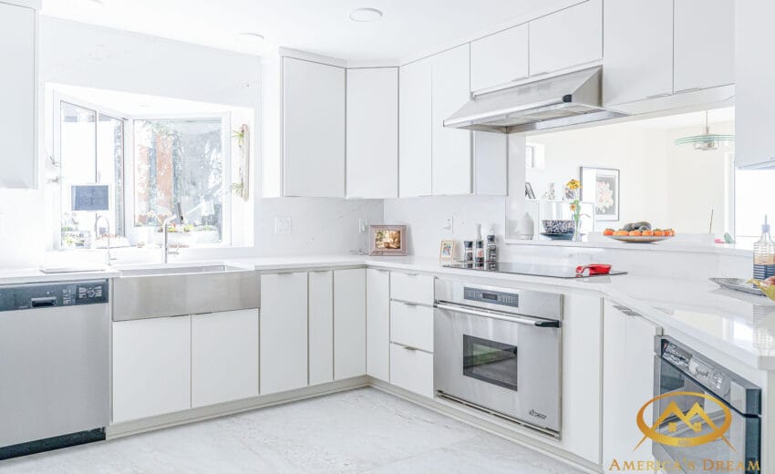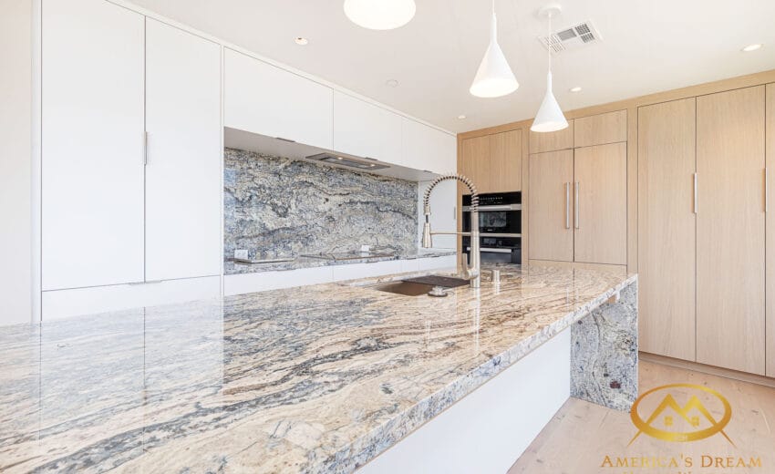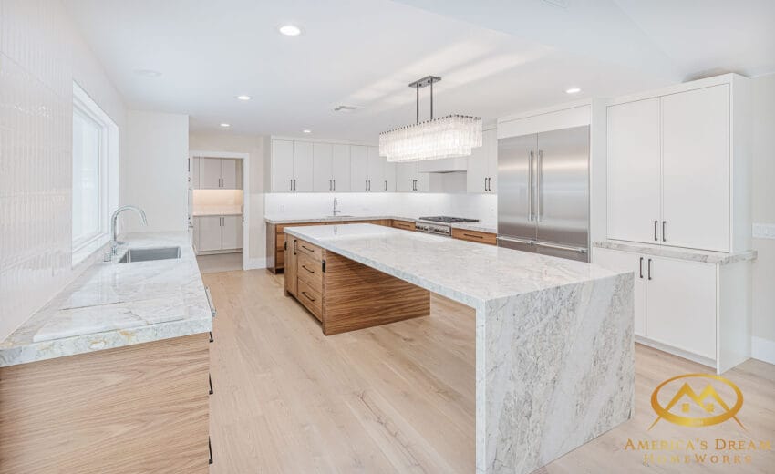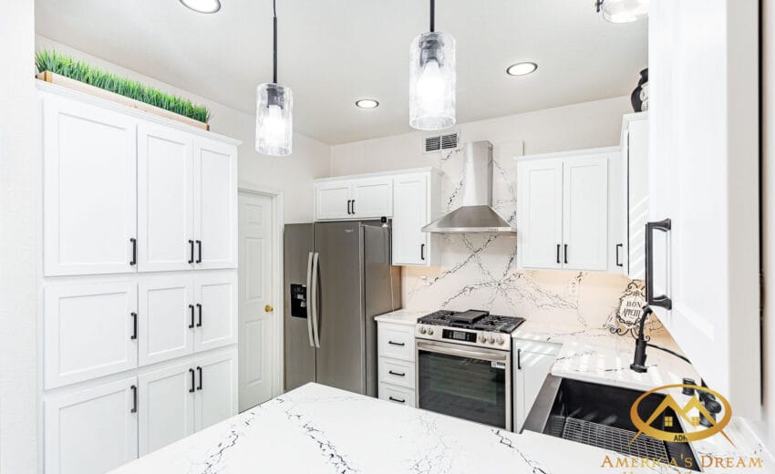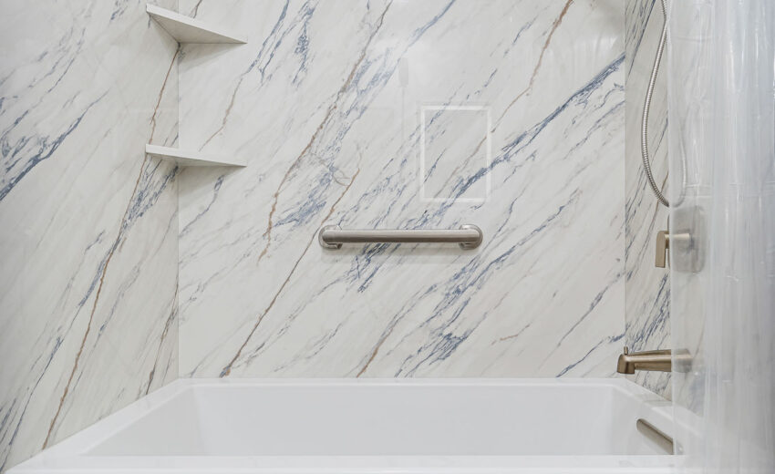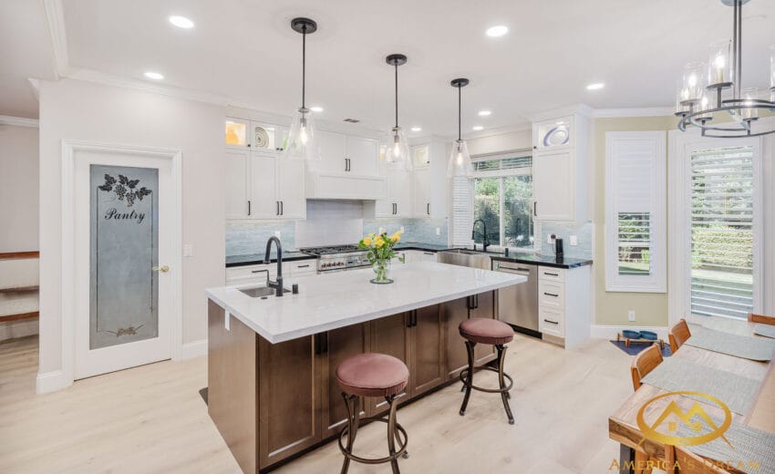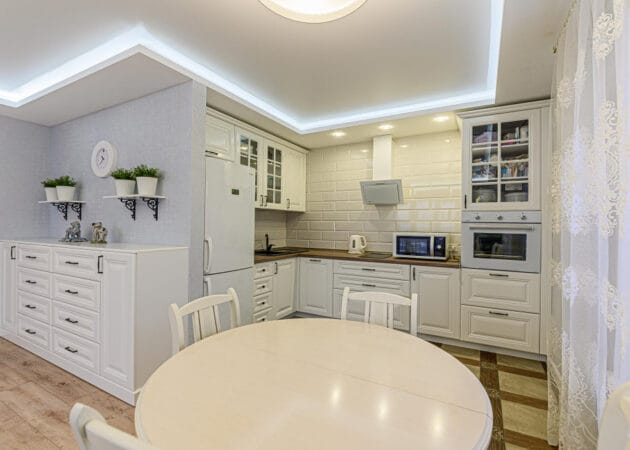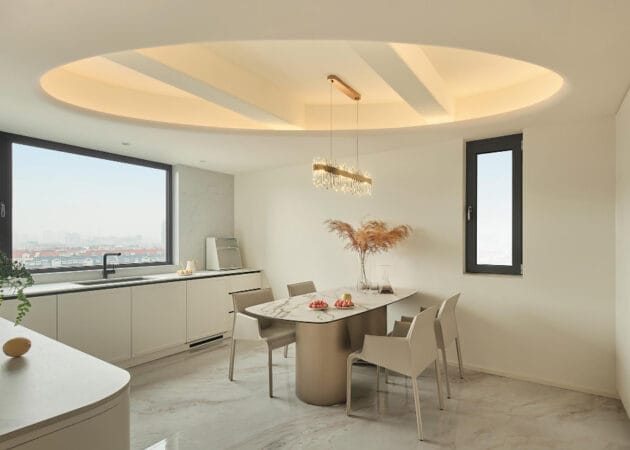If you’ve ever looked up in your kitchen and noticed a boxy structure hanging down between the top of your cabinets and the ceiling, you’ve already met the infamous soffit. And if you’ve wondered “what is a soffit in kitchen design?”, you’re not alone. These architectural features can be both confusing and frustrating for homeowners dreaming of a sleek, modern remodel.
The good news? You’re not stuck with them forever. Let’s break down the problem and explore the solutions.
The Problem: What Exactly Is a Kitchen Soffit?
A kitchen soffit is that bulkhead or box that fills the gap between the top of your wall cabinets and the ceiling. Builders often install them for practical reasons, such as:
Hiding ductwork or plumbing that runs overhead.
Concealing electrical wiring or vents.
Filling unused space when cabinets don’t extend all the way up.
While they serve a purpose, soffits aren’t always pretty. In fact, they can make a kitchen look dated, shorten the visual height of a room, and limit design possibilities.
3. Disguise It with Trim or Molding
Best for: Budget-friendly remodels.
If removing or rebuilding isn’t an option, you can soften the look with crown molding or trim. This simple fix draws the eye upward, making the soffit look intentional instead of like an afterthought.
4. Repurpose as a Design Feature
Best for: Creative, personalized kitchens.
Sometimes you can lean into the soffit and make it work for you. Add shiplap, paint it a bold accent color, or install decorative lighting. Instead of being a problem, the soffit becomes part of your kitchen’s personality.
5. Blend It with Open Shelving
Best for: Transitional or farmhouse styles.
If your soffit stops short of a wall, you can integrate open shelving beneath it. This balances the bulk and gives you space to display dishes, plants, or décor.
The Real Question: Should You Remove or Keep a Soffit?
Deciding what to do comes down to three things:
What’s inside the soffit (plumbing, wires, or nothing at all).
Your budget (removal is more expensive than disguising).
Your design vision (sleek and modern vs. cozy and traditional).
Sometimes keeping the soffit and disguising it is the smartest move. Other times, removing it is the only way to achieve the open, airy look homeowners love.
For inspiration, check out our Modern Kitchen Transformation in Loomis with Custom Cabinets, where clever cabinetry solutions turned a dated kitchen into a showpiece.
Check Our Recent Projects
Expansive Kitchen Addition
A chef’s island, double ovens, custom cabinetry, and space for family gatherings. The kitchen becomes the heart of the home in every sense.
Sunroom or Conservatory
Walls of glass invite natural light, offering a space for coffee in the morning or curling up with a book as the sun sets.
Home Office or Studio
Designed for productivity and inspiration, with built-ins, natural light, and enough space to grow with your work or creative projects.
Family Room Extension
A space for laughter, movies, and game nights — warm textures, rich finishes, and plenty of seating for everyone.
Each of these additions brings not just more space, but an elevated lifestyle that feels uniquely yours.
The Luxury is in the Details
Joanna Gaines once said, “It’s the little moments that make life big.” The same is true for home design. The elegance of an addition is often found in details like wide-plank hardwood flooring, custom millwork, curated lighting, or a color palette that ties the new seamlessly with the old.
When planning your addition, think about:
Natural light: Large windows or skylights can instantly elevate a room.
Flow: Open transitions ensure the addition feels intentional.
Materials: Stone, wood, and metal accents create richness and warmth.
Finishes: Hardware, fixtures, and trim complete the picture of luxury.
These elements work together to create not just a room, but an experience.
Final Thoughts
So, what is a soffit in kitchen design? It’s essentially a boxy cover that hides functional elements but often gets in the way of style. The good news is, you have options: remove it, disguise it, or even embrace it as a creative feature.
At America’s Dream HomeWorks, we help homeowners turn “problem areas” like soffits into design opportunities. Whether you want sleek, ceiling-height cabinets, a cabinet refacing upgrade, or a clever way to blend existing soffits into your kitchen’s style, we’ll help you make it work beautifully.
✨ Ready to take your kitchen from dated to dazzling? Explore ideas like revamping your space with custom kitchen cabinets and let’s transform those soffits into something you’ll love.
