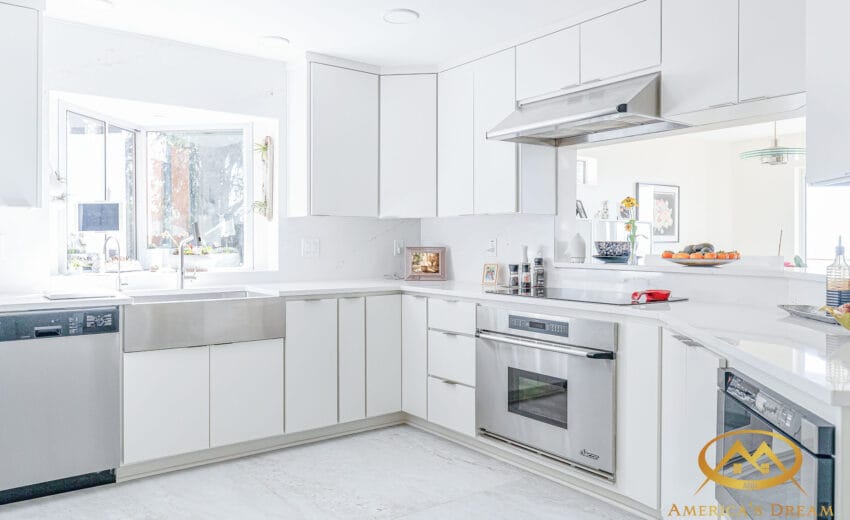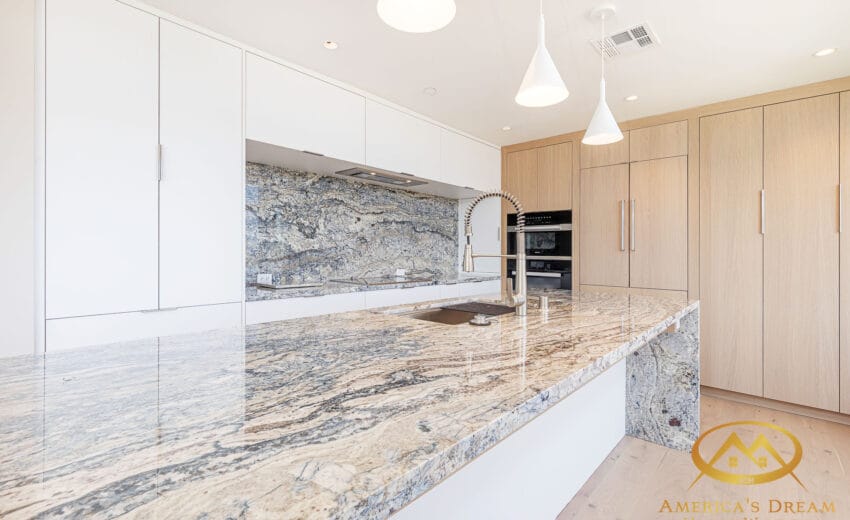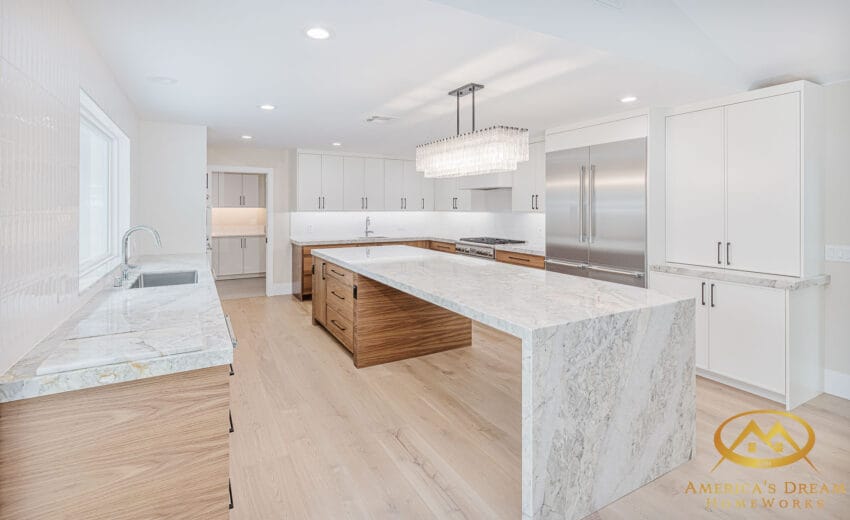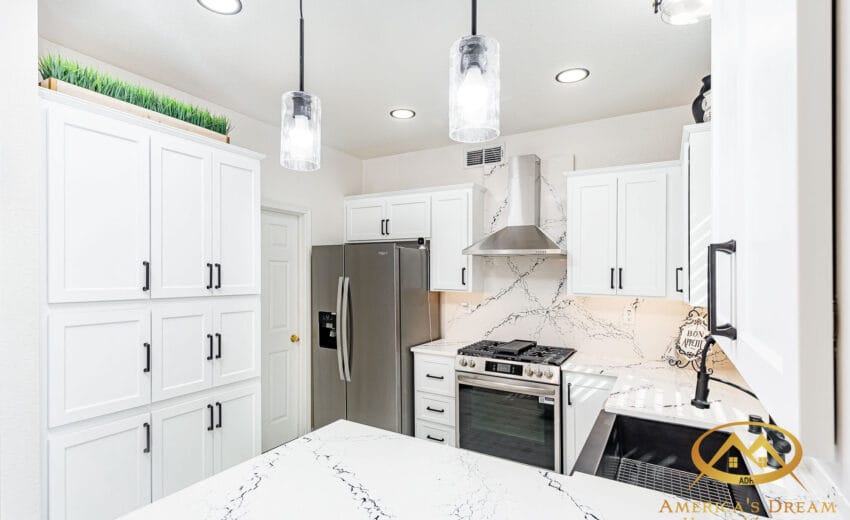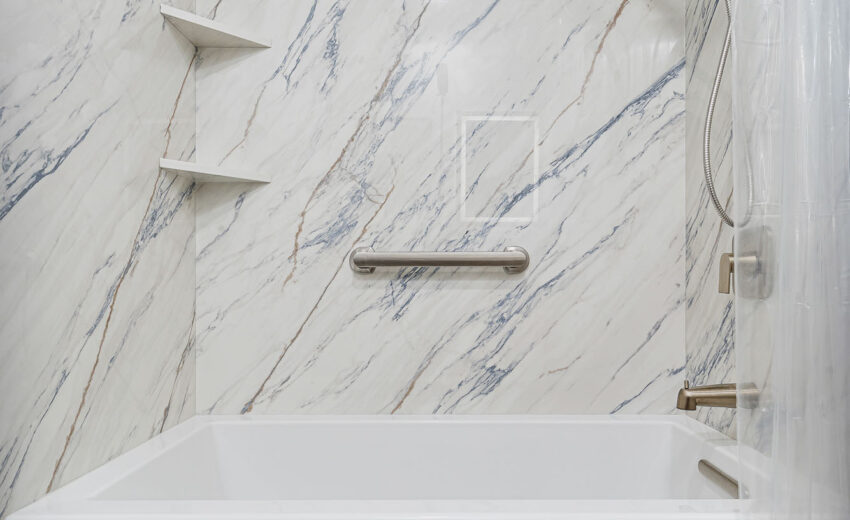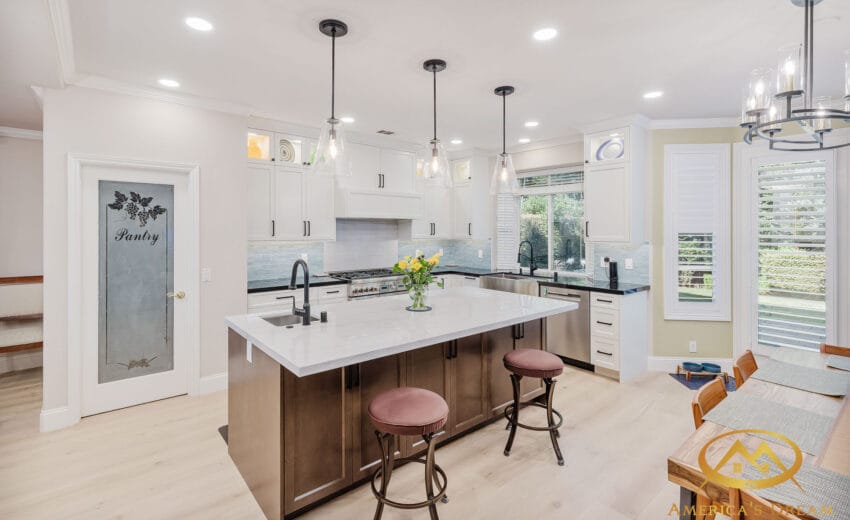Designer Kitchen Remodel – Granite Bay Estate Upgrade
In the prestigious community of Granite Bay, CA, a luxury estate kitchen underwent a breathtaking transformation, redefining elegance, function, and open-concept living. Completed in June, this high-end kitchen remodel—conceived and executed by America’s Dream HomeWorks—showcases the perfect blend of custom design, structural engineering, and fine craftsmanship.
A Vision Realized in 3D
Every successful project begins with a strong vision, and this one was no exception. All conceptual design, including photorealistic 3D renderings, was crafted by designer David C., giving the homeowners a vivid preview of their future space. With seamless coordination from project manager Vlad G. and scheduling oversight by the ADH production team, the entire process moved forward with precision and transparency.
The scope called for a complete reconfiguration of the kitchen layout, and that meant starting from the ground up—literally. The existing kitchen and first-floor flooring were fully demolished to make way for a bold new design built for comfort, entertaining, and daily luxury. What once felt segmented and traditional is now fully open and contemporary, built to enhance the estate’s natural flow and maximize every square foot.
Structural Ingenuity and Layout Optimization
A key element of this transformation was the removal of a load-bearing wall to open up the space. A new structural beam was installed, allowing for a seamless open-concept floorplan. This architectural shift dramatically improved flow between kitchen, dining, and living areas, reinforcing the modern yet inviting tone of the new design.
The electrical system received a full upgrade, including new dedicated lines, recessed can lighting, under-cabinet lighting, and elegant cabinet-top lighting—creating a layered, flexible illumination system. Appliances such as the cooking range, hood vent, and refrigerators were repositioned for optimal efficiency and balance within the new footprint.
One of the most impactful aspects of the remodel was how lighting was layered to serve multiple functions. Accent lighting above cabinets provides soft ambient glow, while under-cabinet fixtures offer clarity for meal prep. Each element was selected not only for function but to help define space and create atmosphere—day or night.
In addition to lighting, attention was paid to sound insulation and material acoustics. With such an open layout, soft-close cabinetry, solid wood components, and textured finishes help absorb sound, keeping the environment serene even during busy gatherings or weekday routines. These subtle upgrades significantly contribute to everyday comfort and quiet luxury.
Read about Kitchen Remodels in Our Blog
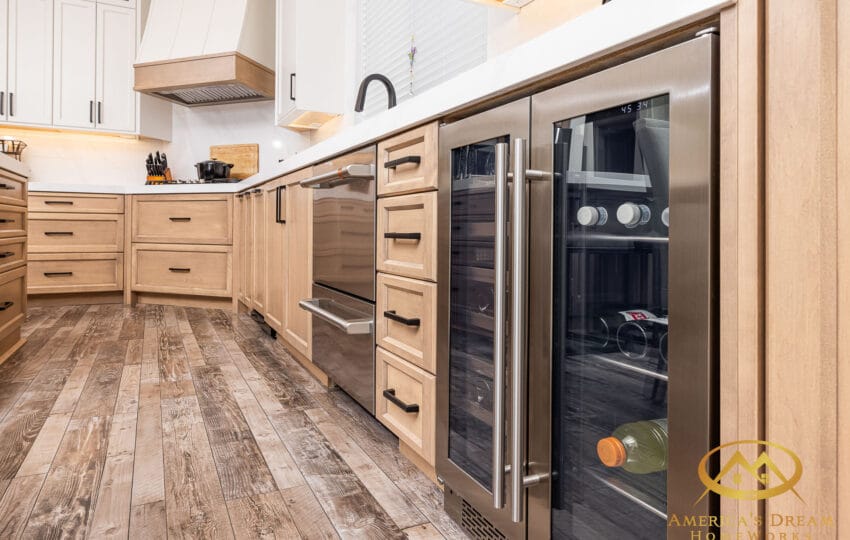
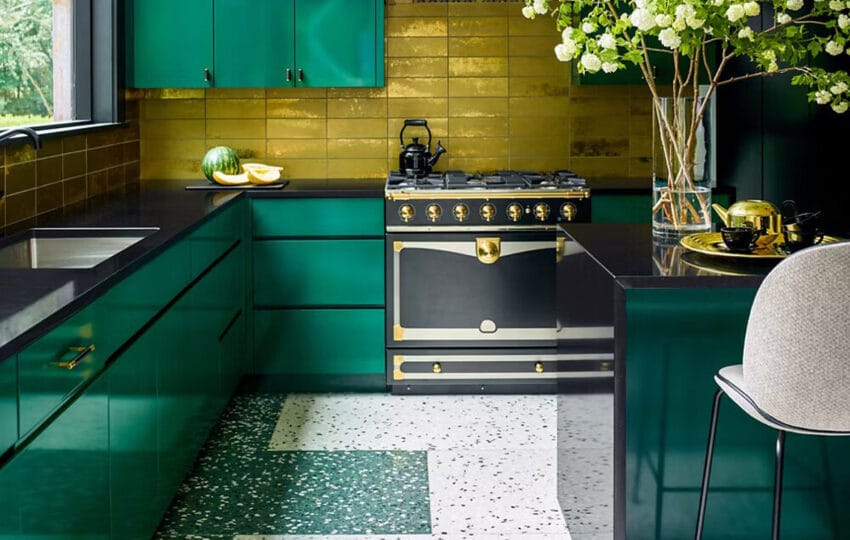
The Timeless Elegance of Quartzite Stone Countertops
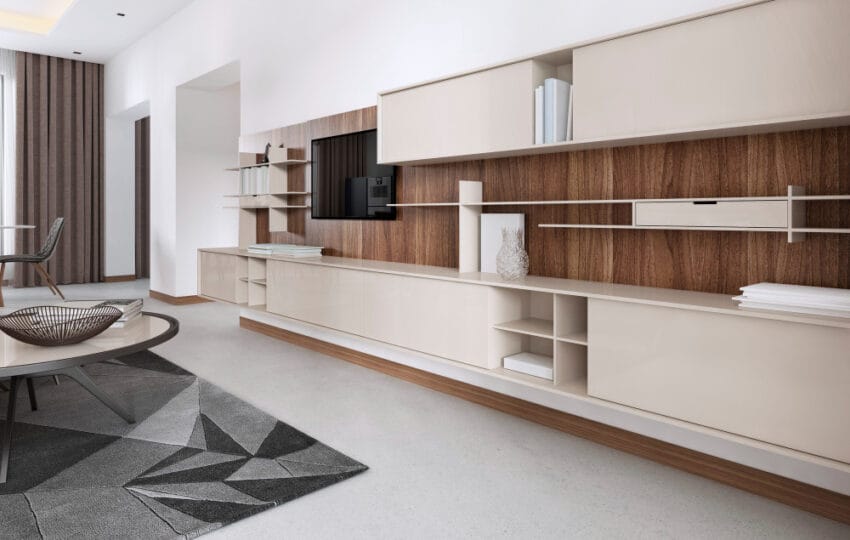
Custom Cabinet Refinishing Services in Rocklin CA: Where Glam Meets Grain
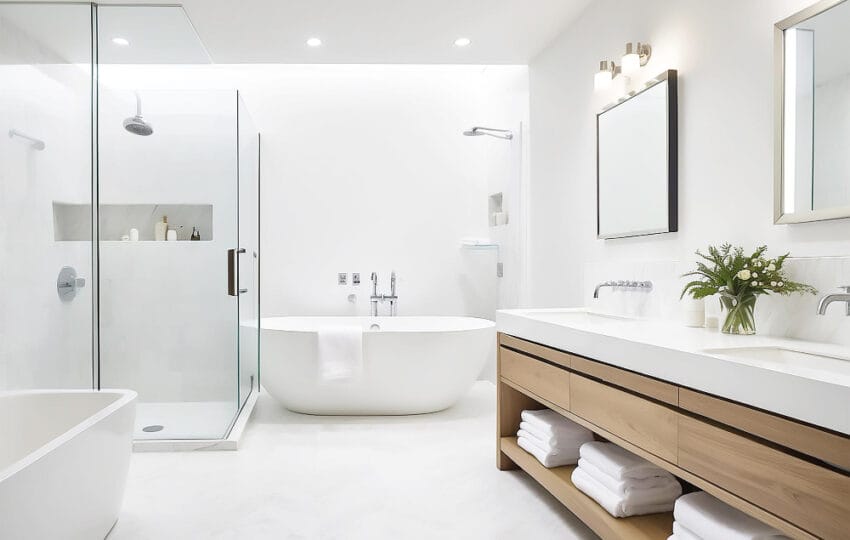
Kitchen and Bath Remodelers in Folsom, CA: A Step-by-Step Guide to a Stylish, Swift Renovation
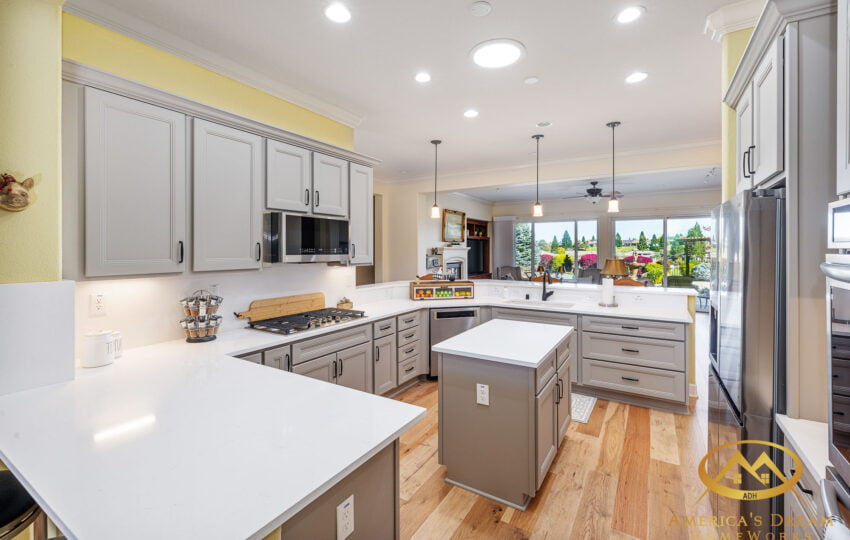
Transforming Your Space: A Kitchen Remodel Project in Lincoln, CA
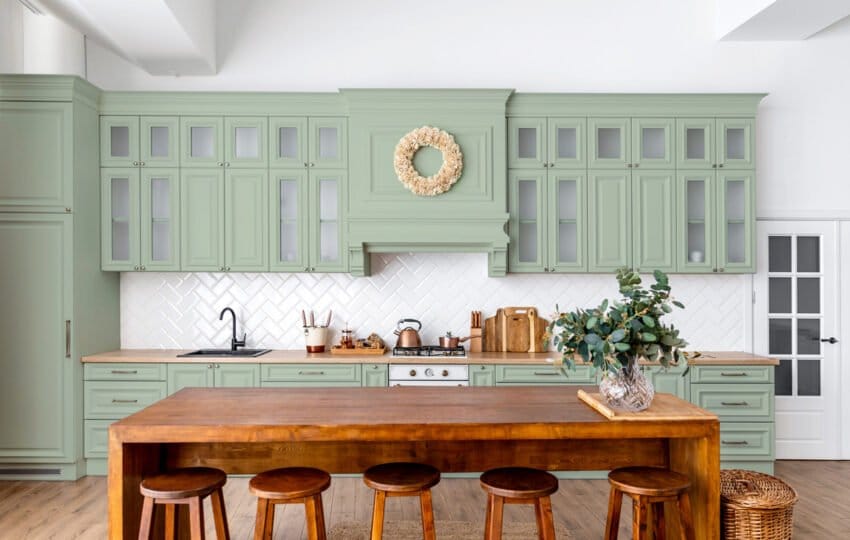
Revamp Your Space with Custom Kitchen Cabinets
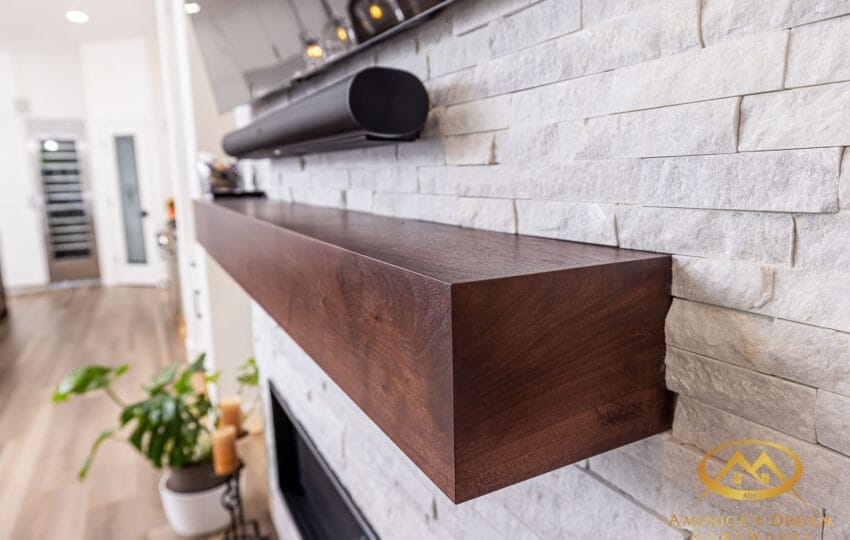
Kitchen Stock Cabinets for Your Kitchen Remodel
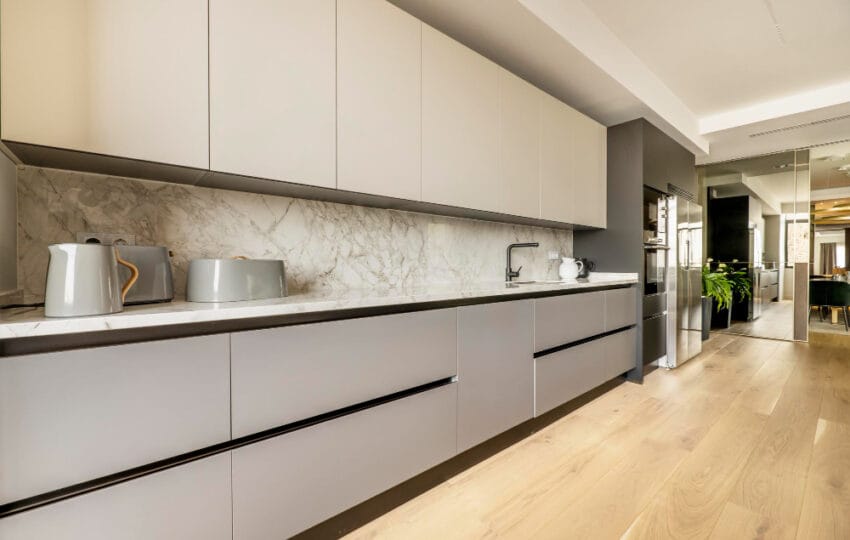
How to Paint Kitchen Cabinets Like a Pro—Before You Regret Not Doing It Right
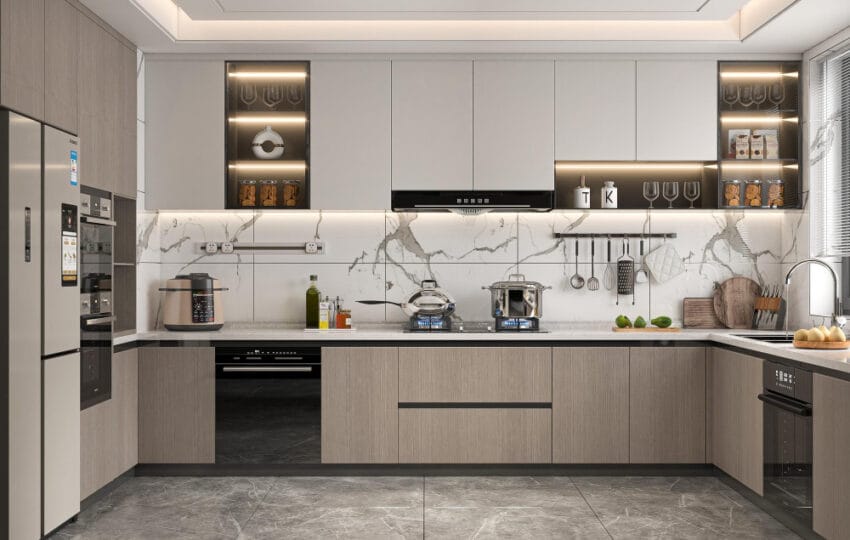
Modern Farmhouse Kitchen Remodel Ideas: Real Solutions for Real Problems
Premium Cabinetry, Surfaces, and Fixtures
At the heart of the remodel is a breathtaking combination of DreamLine Custom Cabinetry, integrating two finishes: Swiss Coffee and Vintage Alder, both executed in classic Shaker style. These premium cabinets were designed with functionality in mind, incorporating features like a double trash can pullout, lazy Susan, spice rack, and extra-tall storage for maximum utility.
To ensure practicality met elegance, every cabinet was carefully configured based on homeowner feedback. Storage space was expanded without cluttering the room, and specialty pullouts make everyday cooking streamlined and organized. Each drawer and door is soft-close, reinforcing the quiet luxury the design is built upon.
Countertops were carefully selected to provide both contrast and cohesion: the island features Bedrosians Azzura Bay Quartzite, known for its dramatic veining and natural elegance, while the surrounding perimeter features Absolute Black granite. Both surfaces were fabricated with a 2cm mitered edge and precisely rendered with ADH’s 3D layout system prior to production.
To complete the high-end look, a custom tile backsplash and hand-crafted stone hood were installed, offering striking visual anchors in the kitchen while blending harmoniously with the cabinetry and counters. These artisanal elements reflect the project’s commitment to fine detailing and timeless design.
Open shelving made from matching wood was incorporated to display cherished dishes and personal items, adding warmth and a sense of authenticity. This touch of personalization makes the kitchen feel less like a showroom and more like a refined extension of the family’s lifestyle.
Flooring, Paint, and Finishing Touches
To tie the entire downstairs together, RIVA Engineered Hardwood from the Tierra series in the Cielo color was installed throughout the first floor. Its tone and texture ground the space with natural beauty and quiet sophistication. This choice not only visually expands the interior but adds warmth underfoot that balances the stone and cabinetry.
New baseboards and a fresh coat of paint in the kitchen area completed the picture, highlighting every architectural and design feature. Color choices were selected to complement the cabinetry finishes and create continuity from wall to floor to ceiling.
High-performance finishes and eco-conscious materials were also prioritized. Low-VOC paints, sustainable hardwoods, and energy-efficient lighting all reflect the homeowners’ and ADH’s shared commitment to responsible, enduring design. This remodel doesn’t just look beautiful—it performs with intention.
Function Meets High-End Form
High-end Thermador appliances were integrated seamlessly into the new layout, blending innovation with timeless style. A custom tile backsplash paired with a hand-crafted stone hood piece draws the eye and anchors the cooktop area, giving the space both character and craftsmanship. From built-in ovens to discreet panel-ready refrigeration, every appliance was chosen to elevate both performance and visual appeal.
This remodel also prioritized convenience and lifestyle. With ample prep zones, enhanced lighting control, and durable finishes, the kitchen not only looks stunning—it works effortlessly for everyday use, special occasions, and everything in between. The open concept enhances hosting opportunities, allowing homeowners to engage with guests while cooking or pouring drinks from the expansive island.
Further additions such as charging drawers, USB-integrated outlets, and hidden storage nooks were seamlessly integrated to improve daily functionality. These modern conveniences ensure that even the most high-tech kitchen tools and devices are supported in style.
From structural engineering to aesthetic refinement, every aspect of this Granite Bay kitchen remodel reflects thoughtful planning, material excellence, and dedicated collaboration. The result is not just a kitchen—it’s the heart of the home, redefined for today’s luxury lifestyle. Built to inspire and designed to last, this estate kitchen is a bold example of what is possible when craftsmanship meets vision.
| Date: | July 2025 |
| Project: | Designer Kitchen Remodel – Granite Bay Estate Upgrade |
| Location: | Granite Bay , CA |
| Materials: | Cabinets Details: Series: DreamLine Genesis and Paint Series Finish: Swiss Coffee and Vintage in Alder Door Style: Shaker Countertop Details: Island is Bedrosians Azzura Bay Quartzite Rest of kitchen is absolute black granite . 2cm with Mitered Edge ADH provided 3D layout prior to fabrication Floor Details: RİVA Engineered Hardwood Tierra series in color of Cielo . |
| Scope of Work: | Scope of Work Overview This project included comprehensive design, management, and construction services to fully reimagine and transform the existing kitchen and adjacent areas. Design & Project Management • 3D Design and Renderings: All conceptual and visual design work, including photorealistic renderings, was developed exclusively by David Chernioglo. • Project Oversight: All project management, scheduling, and subcontractor coordination were handled by the ADH Production Department, ensuring smooth execution from start to finish. • Layout Redesign: Complete reconfiguration of the existing kitchen layout to improve functionality, spatial flow, and aesthetic appeal. Construction & Installation Scope • Demolition: • Full removal of the existing kitchen structure. • Demolition of the entire first floor flooring. • Structural Work: • Removal of a load-bearing wall. • Installation of a new structural support beam to accommodate the open-concept layout. • Electrical System Upgrade: • Comprehensive overhaul of the electrical system. • Addition of dedicated electrical lines. • Installation of recessed can lighting, under-cabinet lighting, and cabinetry top lighting for layered illumination. • Appliance and Fixture Relocation: • Strategic relocation of the cooking range, hood vent, and refrigerators to optimize space usage and efficiency. • Custom Cabinetry & Surfaces: • Fabrication and installation of DreamLine Custom Cabinetry. • Installation of custom Quartzite and Granite countertops. • Finishes & Appliances: • Installation of tile backsplash with a custom stone hood piece. • Integration of high-end Thermador appliances. • Flooring & Paint: • Preparation and installation of RIVA engineered hardwood flooring throughout the first floor. • Installation of new baseboards. • Complete painting of the kitchen area to finalize the space. |
| Designer: | David C |
| Project Coordinator: | Julie T |
| Project Manager: | Vlad G |
Let’s Get You A Free Quote
Since 2001, America’s Dream HomeWorks has completed thousands of competitively priced home renovations. Achieve your remodeling goals with the help of our flexible financing options—click the ‘Apply Now’ button for Quick Pre-Approval.

