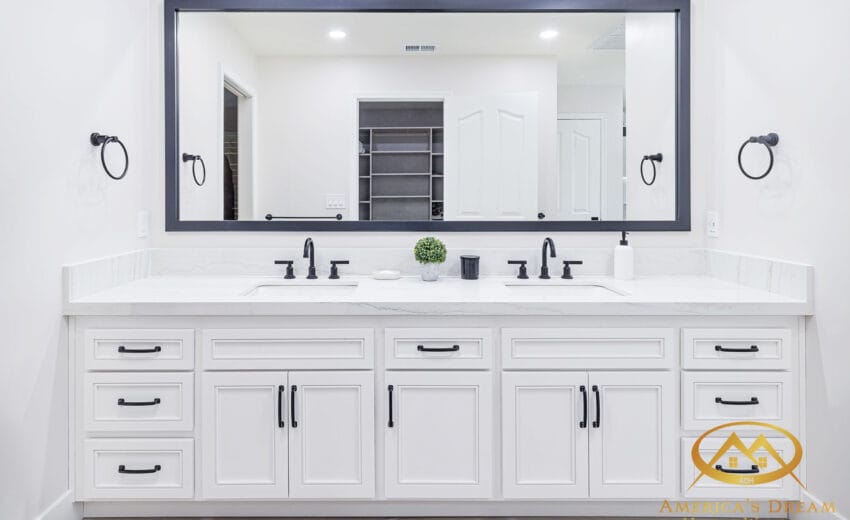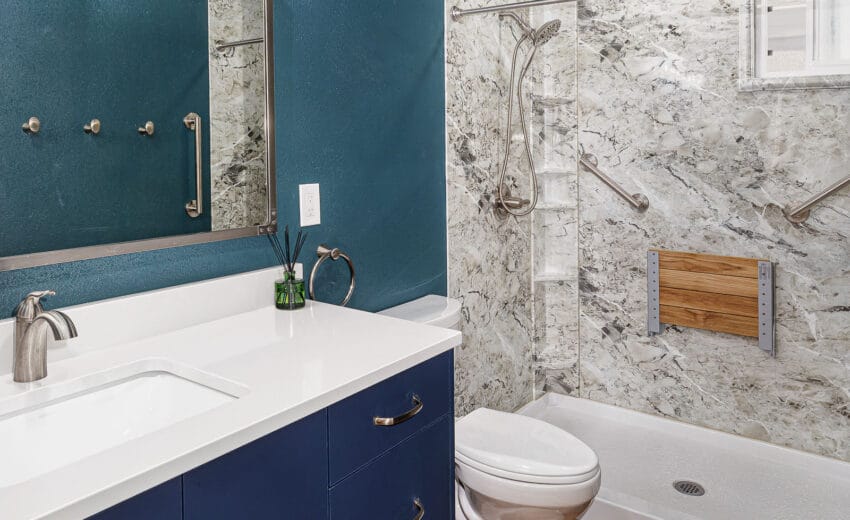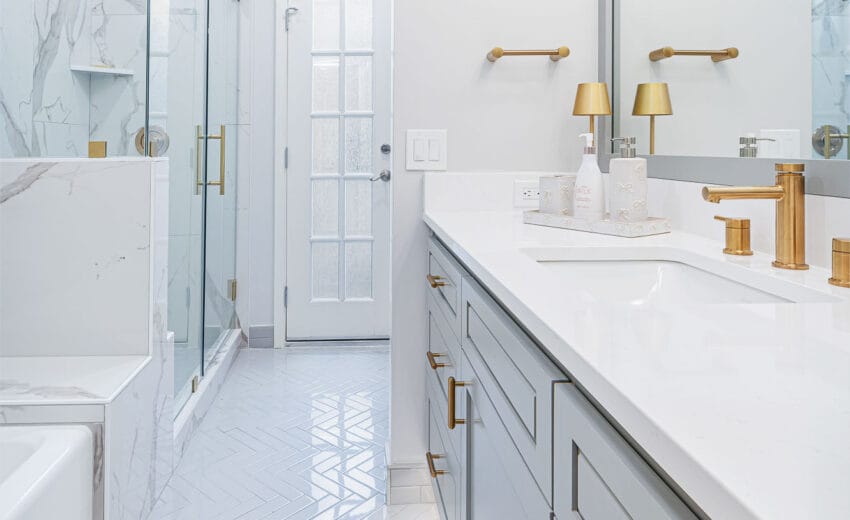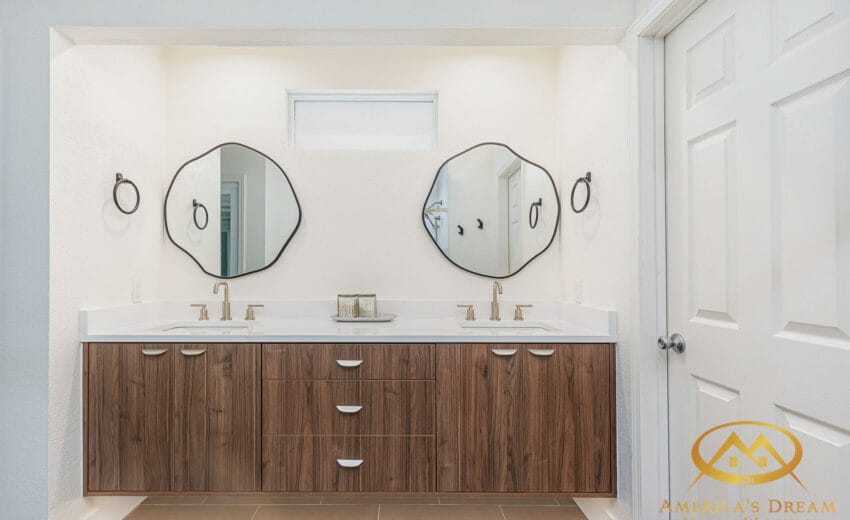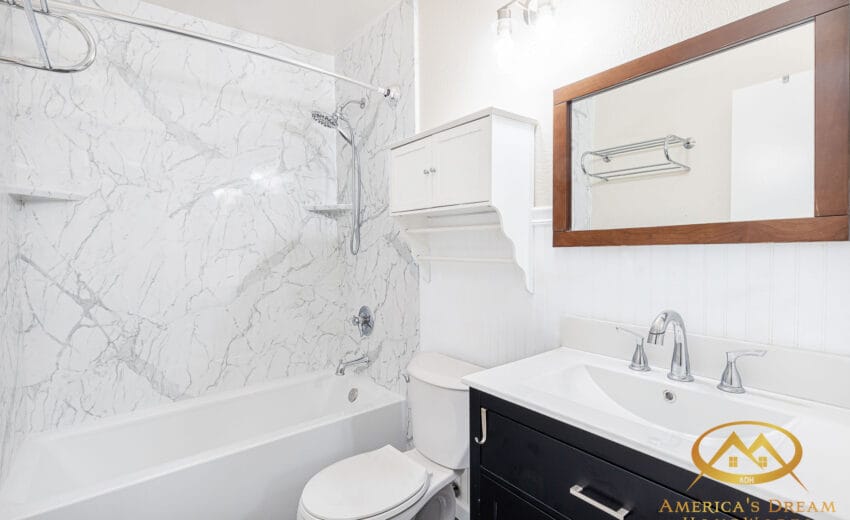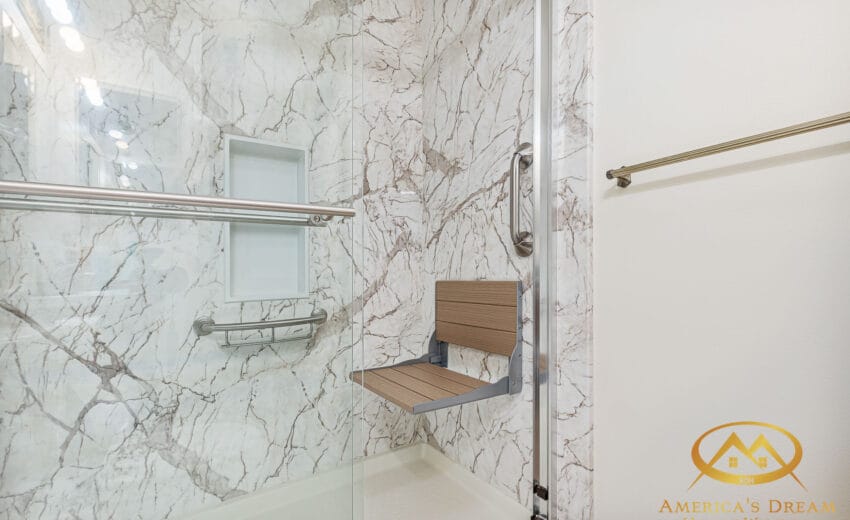When people picture a bathroom remodel, they think fancy tile, sleek faucets, or a beautiful mirror. But one detail most homeowners overlook — until it’s too late — is vanity height.
It might sound small, but the height of your vanity can completely change how your bathroom feels and functions. Too high, and you’re stretching just to wash your hands. Too low, and your back starts aching after a week.
Let’s fix this together — because getting vanity height right isn’t just about comfort; it’s about building a bathroom that truly works for you.
The Problem: Why Vanity Height Gets Overlooked
Most people assume all vanities are the same height. They see one in a showroom, love how it looks, and order it — only to realize later that it doesn’t fit their family’s needs.
Here’s why this happens:
Old standards still linger. For decades, vanities were built around 30–32 inches high — back when average heights (and sink styles) were lower.
Modern lifestyles have changed. People are taller now, and vessel sinks sit on the counter, not inside it.
Looks often win over function. A floating vanity might look sleek — until the kids can’t reach the faucet or you’re hunched every morning.
👉 Ty’s Take: “I’ve seen homeowners spend thousands on marble countertops, only to end up with a bathroom that’s uncomfortable to use every day. Form and function need to shake hands.”
For expert guidance on form and function, explore our bathroom remodeling services — where we customize every detail to fit your lifestyle.
The Core Question: What’s the Ideal Vanity Height?
Here’s the short answer: it depends on who’s using it — and where.
| Vanity Type | Standard Height | Best For |
|---|---|---|
| Traditional / Standard Vanity | 30–32 inches | Guest baths, kids’ bathrooms |
| Comfort-Height Vanity | 34–36 inches | Master baths, adult-friendly spaces |
| Floating Vanity | Adjustable | Small bathrooms, modern designs |
Standard Vanities (30–32″)
Perfect for families with children or shorter adults. They’re the classic height found in older homes — easy for kids to reach, but less ergonomic for taller users.
Comfort-Height Vanities (34–36″)
Now the new norm. They match kitchen counter height and are more comfortable for adults, minimizing back strain.
Floating Vanities
A designer’s favorite. They can be mounted at any height, allowing you to customize comfort and achieve a clean, modern aesthetic. Just make sure your wall framing can support the weight.
If you’re planning a custom setup, our cabinetry and vanity systems can be tailored to your exact height and design needs.
The Secondary Problem: Sink Style Affects Height
Even after choosing your vanity, your sink type will change how high the finished counter feels.
| Sink Type | Effect on Height |
|---|---|
| Undermount Sink | Flush with the countertop |
| Drop-in Sink | Adds <1 inch |
| Vessel Sink | Adds 4–6 inches or more |
👉 Pro Tip: If you choose a vessel sink, plan to lower your vanity by a few inches. Otherwise, you’ll be washing your hands at chest level — not ideal!
Example:
A 36-inch vanity with a 6-inch vessel sink = 42 inches total height. Beautiful? Yes. Functional? Not unless you’re 6’5″.
For seamless pairings, our countertop installation team ensures proper height alignment between vanities, sinks, and surfaces.
Check Our Recent Projects
The Solution: Find Your Comfort Zone
Here’s the quick method I use with clients to find their perfect height:
Stand naturally. Relax your shoulders and let your arms hang.
Bend elbows at 90 degrees. Your countertop should sit about 3–4 inches below your elbows.
Adjust for use.
Adults: 34–36 inches
Kids: 30 inches (or add a step stool)
Shared spaces: 33–34 inches works well
👉 Ty’s Tip: Prioritize the primary user. Comfort always wins over aesthetics — you can design beauty around it.
The Bonus Problem: Accessibility Requirements
Designing for accessibility or aging in place? You’ll need to follow ADA guidelines:
Max vanity height: 34 inches from the floor
Knee clearance: 27 inches high, 30 inches wide
Depth: At least 19 inches for wheelchair access
Even if you don’t need it today, designing with flexibility in mind makes your bathroom future-ready — a hallmark of smart remodeling.
The Design Fix: Style Meets Function
Now that the measurements are right, let’s make it beautiful.
Quick design tips:
Small spaces → Floating vanities visually open the room.
Tall ceilings → Comfort-height vanities add proportion and presence.
Statement sinks → Lower your base to balance height.
✨ Ty’s Design Philosophy:
“A bathroom should make you feel good every time you walk in — not remind you that your countertop’s too tall.”
Final Thoughts: Do It Right the First Time
Getting vanity height right might seem like a small decision, but it affects your comfort every single day.
When you get it right from the start, you save yourself frustration — and ensure your bathroom feels tailor-made, not one-size-fits-all.
At America’s Dream HomeWorks, we help homeowners plan every inch — from vanity height to lighting placement — so your bathroom feels perfectly balanced and beautifully built.
Because in design (and in life), the little details make the biggest difference.
✨ Ready to remodel smarter? Schedule your consultation today and let’s create a bathroom that fits you perfectly — down to the inch.



