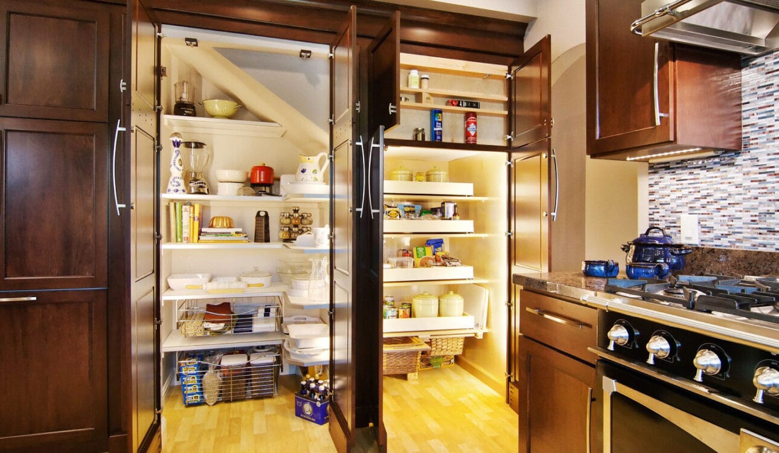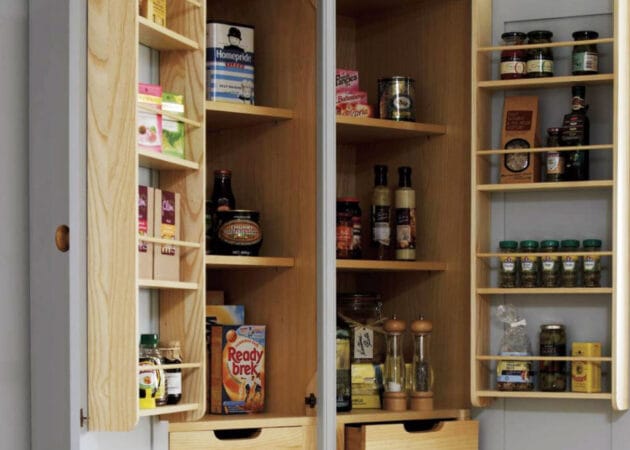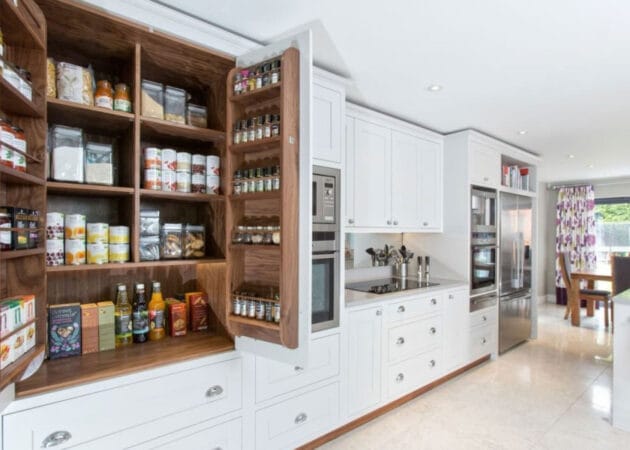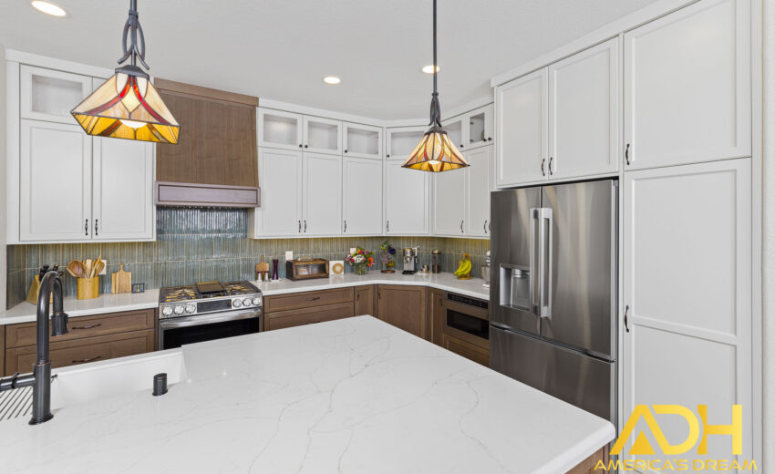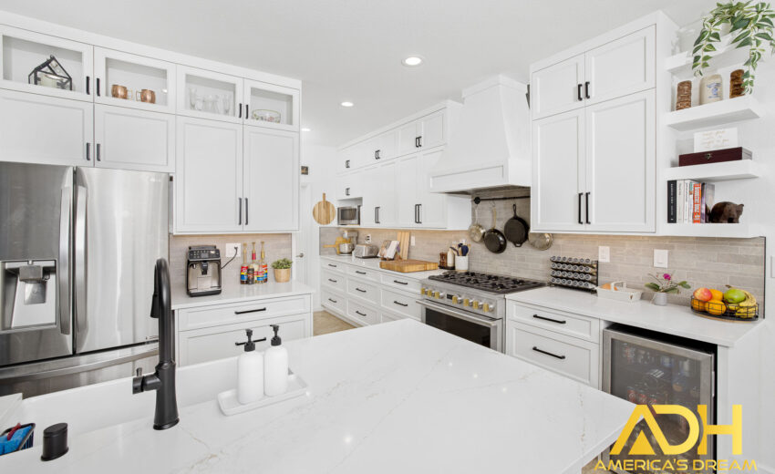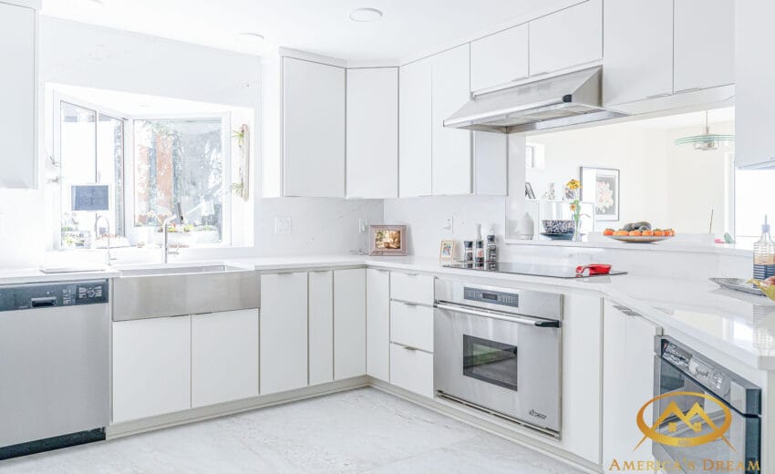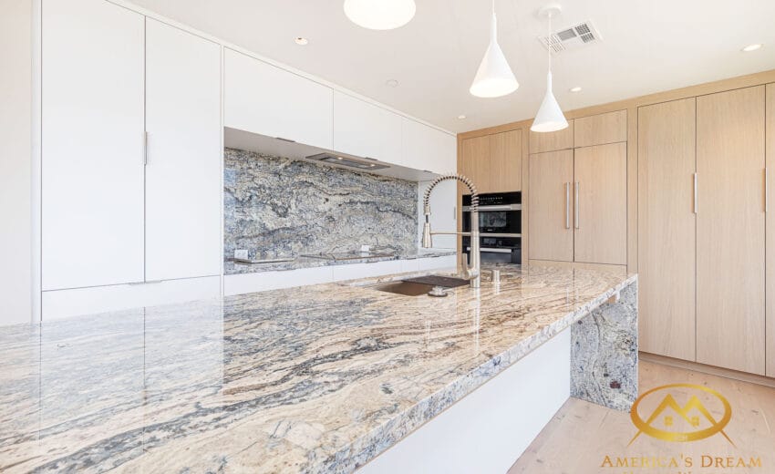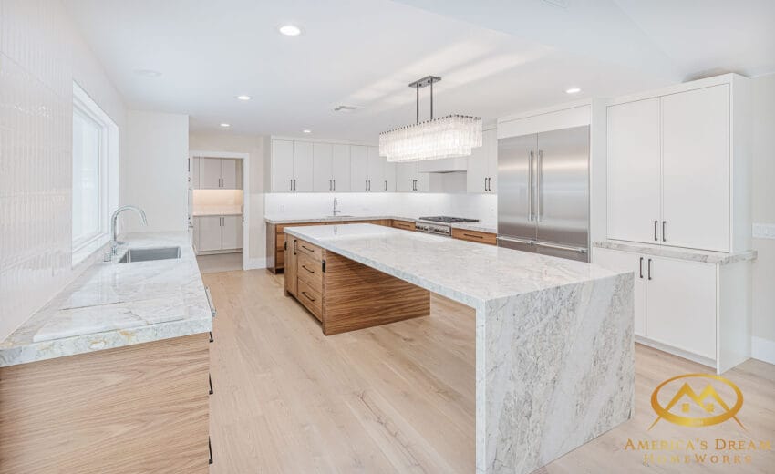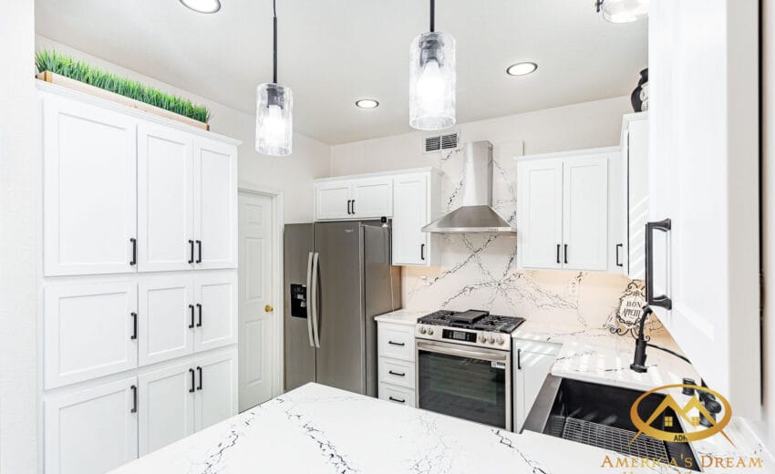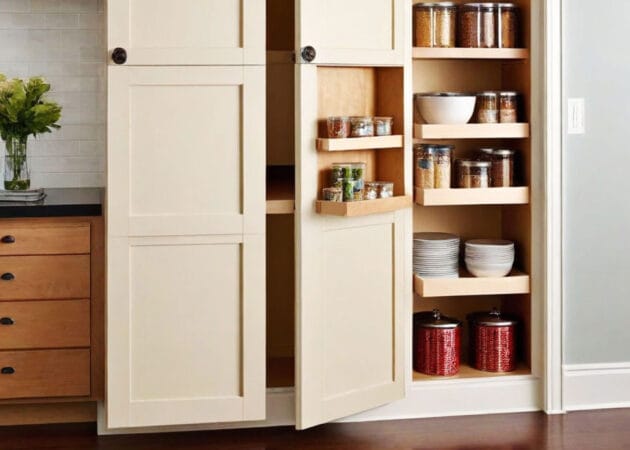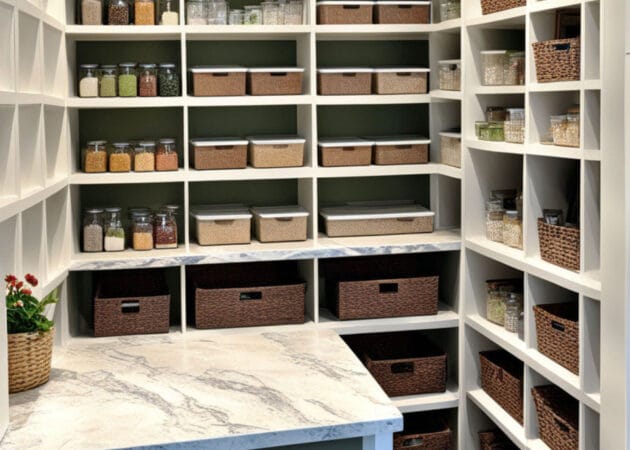In a well-designed home, every space serves a purpose—and few spaces work harder behind the scenes than a walk-in pantry. In Sacramento, where homes range from classic craftsman to new-build contemporary, the demand for custom walk-in pantry designs is on the rise. And for good reason: they combine elegance with efficiency, and style with serious storage.
But not all pantries are created equal.
From layout and lighting to cabinetry and climate control, the right pantry design balances form and function—and complements the way you live. Let’s compare the most popular styles of custom walk-in pantry designs in Sacramento and help you decide what works best for your space, needs, and lifestyle.
1. The Classic U-Shaped Pantry
Best For: Traditional homes with a dedicated pantry room
Layout Highlights:
Three walls of storage
Deep shelves at the back, shallow sides for easy reach
Maximized corner use with wraparound shelving
✅ Pros:
Ample shelf space for dry goods, cookware, small appliances
Easy to keep organized with clear zones
❌ Cons:
Requires at least 5’ x 5’ space to avoid tight corners
Corners may need custom fittings or lazy Susans to maximize function
🖼 Sarah’s Tip: Use adjustable shelving in varying depths to ensure balance between accessibility and aesthetics.
2. The L-Shaped Pantry
Best For: Medium-sized homes or kitchens with limited pantry square footage
Layout Highlights:
Storage along two adjoining walls
Efficient, open center for standing and mobility
Ideal for rectangular pantry rooms
✅ Pros:
Clean, open design with clear visibility of items
Leaves space for bins, baskets, or a rolling cart
❌ Cons:
Less storage than a U-shaped layout
Requires smart categorization to stay organized
✨ Design Detail: Add a quartz countertop along one wall for staging groceries or housing a coffee station.
3. The Galley-Style Pantry
Best For: Narrow rooms or converted hallway spaces
Layout Highlights:
Two parallel walls of shelving or cabinetry
Central walkway for easy access
Symmetrical or asymmetrical storage configurations
✅ Pros:
Efficient use of space in narrow areas
Great for Sacramento remodels where pantry space is carved from an existing room
❌ Cons:
Can feel tight if shelves are too deep
Limited space for large appliances or overflow storage
🧠 Pro Tip: Keep one wall shallow (8″–10″) and the other standard (12″–16″) for better flow and utility.
Check Our Recent Projects
4. The Butler’s Pantry Upgrade
Best For: High-end kitchens or homes where entertaining is a priority
Layout Highlights:
Full cabinetry and countertops, often a sink or beverage fridge
A hybrid between pantry and prep space
Typically located between the kitchen and dining room
✅ Pros:
Adds resale value and elegant functionality
Conceals mess and meal prep from guests
❌ Cons:
Higher cost due to cabinetry, plumbing, and electrical
Requires more space than a standard pantry
💎 Sarah’s Perspective: If you entertain often, this is where luxury and practicality meet seamlessly.
5. The Modern Minimalist Pantry
Best For: Contemporary homes or homeowners who prefer open-concept living
Layout Highlights:
Open shelving with integrated drawers and low-profile cabinetry
Clean lines, neutral tones, and minimal visual clutter
Often features lighting, labels, and matching containers
✅ Pros:
Highly aesthetic—feels like a curated extension of the kitchen
Easy to maintain with good organizational habits
❌ Cons:
Less forgiving for hidden clutter
Requires upkeep to maintain visual appeal
🌿 Design Tip: Use glass jars, wood trays, and LED lighting for a modern yet warm finish.
Key Features Every Custom Pantry Should Have
No matter which layout you choose, your custom walk-in pantry should include:
Adjustable shelving to adapt with your lifestyle
Task lighting for clear visibility (especially under shelves)
Ventilation or climate control to protect perishables
Pull-out bins for bulk items and recyclables
Hooks or pegboards for reusable bags, brooms, or aprons
Visit our showroom to explore finish options and hardware in person.
Final Thoughts: The Right Pantry Design Starts with the Right Priorities
Designing a custom walk-in pantry in Sacramento isn’t just about adding shelves—it’s about aligning the space with the way you cook, store, and live.
Whether you’re building new or remodeling an existing space, compare these layouts carefully and invest in smart planning. A well-designed pantry will not only boost your kitchen’s function—it will quietly elevate your entire home.
✅ Call to Action:
Ready to create a custom walk-in pantry that combines beauty, storage, and high design? Our Sacramento-based design team brings Sarah Richardson–inspired elegance to every space. Book your design consultation today and let’s turn your pantry into your favorite hidden gem.
