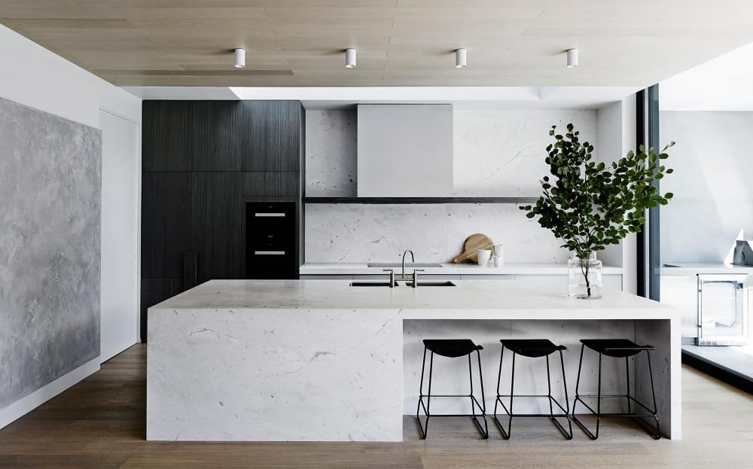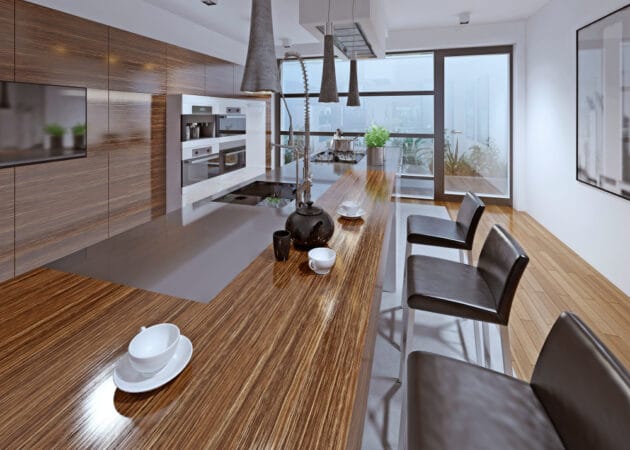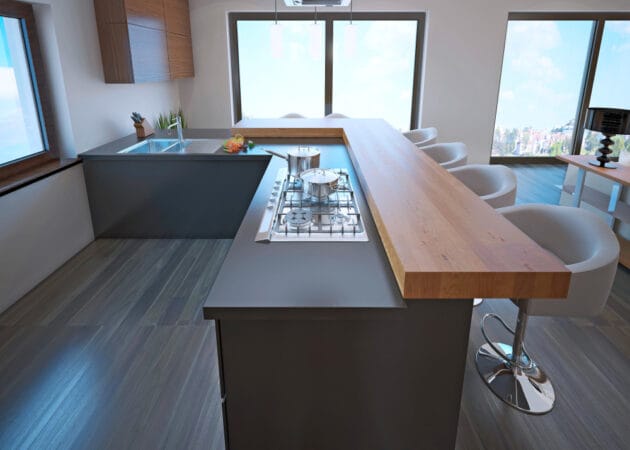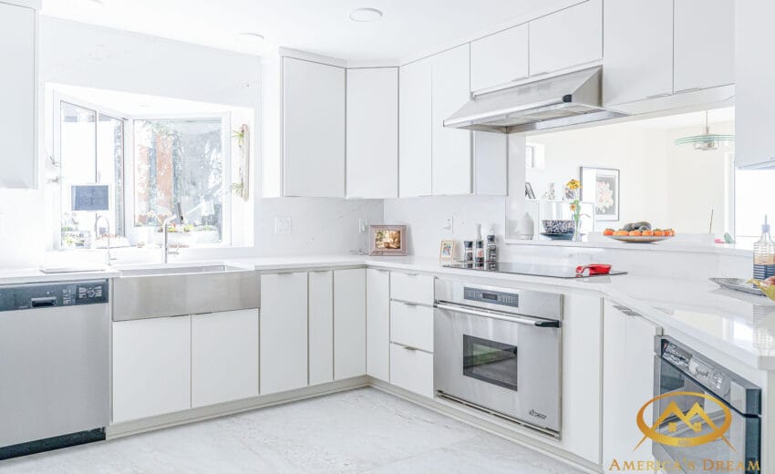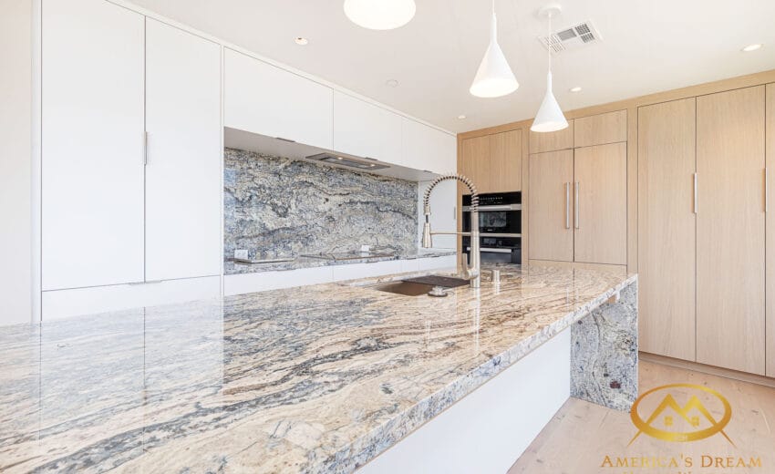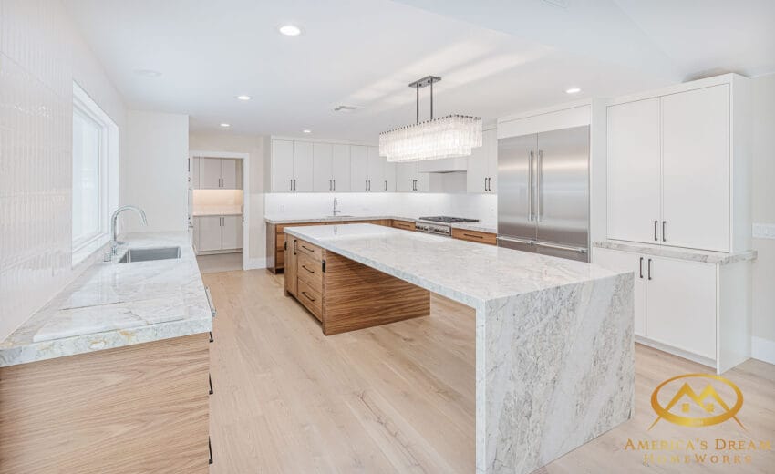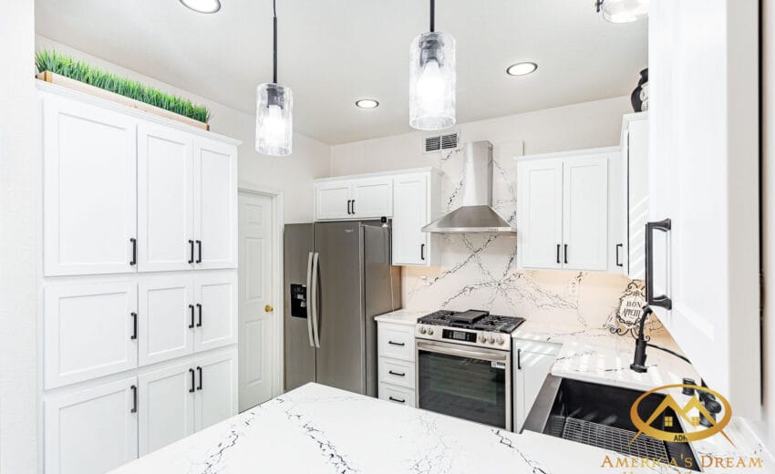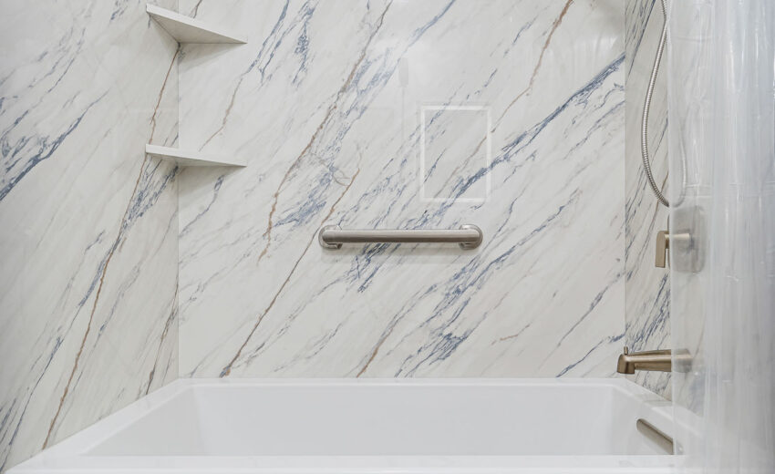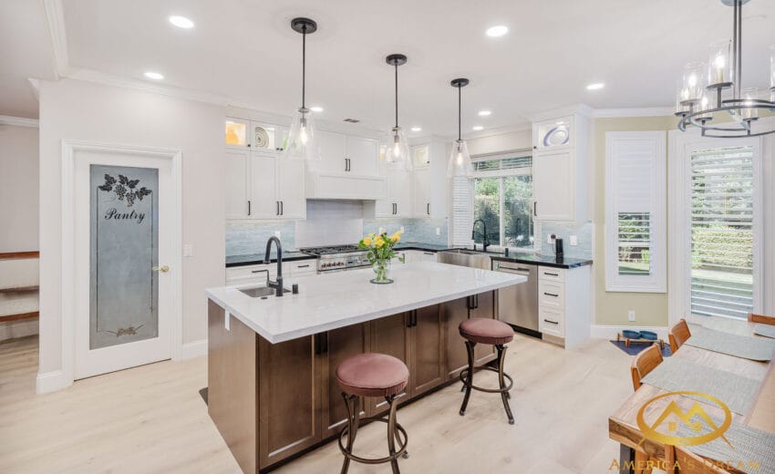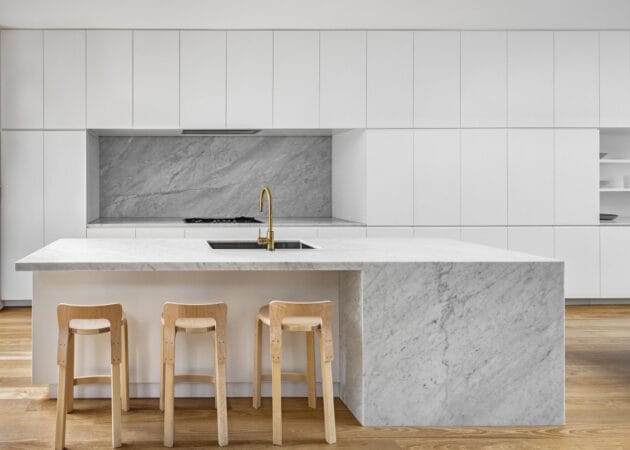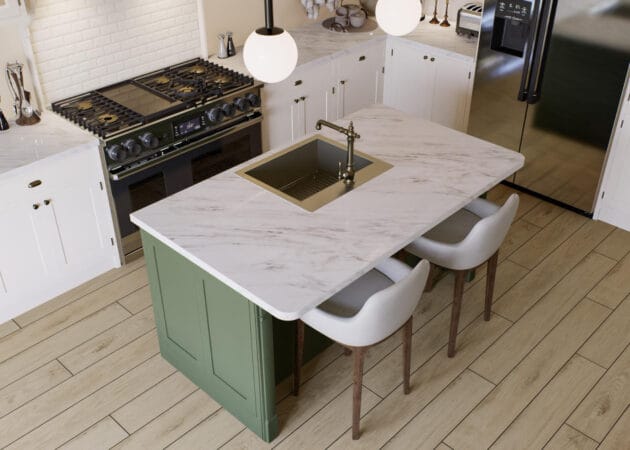A well-designed kitchen island is the anchor of a modern kitchen—offering not only extra counter space, but also storage, seating, and a visual focal point. However, choosing the wrong size island can disrupt the flow, reduce functionality, and make even the most beautiful kitchen feel cramped.
If you’re unsure how to pick the right kitchen island size, this step-by-step guide—infused with Emily Henderson’s design-forward, practical approach—will walk you through the process with clarity and confidence. Because your island should work with your kitchen, not against it.
Step 1: Evaluate Your Kitchen’s Layout and Size
Before you browse Pinterest or fall in love with that waterfall-edge island, measure your space. Consider:
Minimum kitchen size for an island: At least 12 feet long by 8 feet wide is ideal
Clearance needed around the island: A minimum of 36 to 42 inches of walking space on all sides
Traffic flow: Ensure the island doesn’t block access to the stove, fridge, or sink
💡 Emily’s Note: A good island enhances movement. If your kitchen is already tight, consider a peninsula or mobile prep station instead.
Take inspiration from our Kitchen Remodel services, designed to improve flow and function in any space.
Step 2: Determine the Island’s Purpose
What will your island do? It’s not a one-size-fits-all situation. Decide whether it’s:
A prep zone with a sink and cutting area
A seating zone for casual meals or homework
A storage hub with drawers and pull-outs
A cooktop station, complete with ventilation
🔧 Design Rule: The clearer the function, the easier it is to size the island appropriately—and select the right features.
See how function shapes form in our Modern Kitchen Transformation in Loomis with Custom Cabinets.
Step 3: Choose the Right Dimensions
Here are typical island size ranges based on function:
| Function | Recommended Dimensions |
|---|---|
| Basic prep island | 24–36” deep x 36–60” long |
| With seating | Min. 24” deep x 72–96” long |
| With sink or cooktop | At least 36” deep x 84” long |
| With full storage | 30–42” deep for drawers/pull-outs |
📏 Height: Standard is 36” for prep, or 42” for bar-height seating.
📏 Seating space: Allow 24” per stool and 15” of overhang for knee space.
Check Our Recent Projects
Step 4: Scale It to Fit the Room
Your island should feel balanced in the space—not like a boulder dropped in the middle of the kitchen.
If you have a galley-style kitchen, a narrow rectangular island (or even a two-tier island) may be better.
For open-concept kitchens, consider proportions: the island should complement—not dominate—the visual field.
🎨 Emily’s Insight: Use contrasting materials (e.g., a wood island in a white kitchen) to make it stand out without overwhelming the room.
Balance is key in every remodel, as seen in our Stunning Kitchen Transformation in Roseville, CA.
Step 5: Factor in Storage and Utility
Don’t underestimate what you can do with 24–30 inches of depth. Even in modestly sized kitchens, islands can feature:
Trash/recycling pull-outs
Deep drawers for pots and pans
Charging stations and USB outlets
Hidden microwave drawers or beverage fridges
⚠️ Be cautious: cramming too many appliances into a small island will sacrifice prep space and lead to clutter.
Explore versatile Custom Cabinetry options to integrate storage into your island design.
Step 6: Finalize with Style and Materials
Once the size and structure are determined, turn to finishes. Choose materials that complement your cabinets and countertops while providing durability.
Top options include:
Quartz or stone for long-term wear and elegant polish
Butcher block for warmth and softness (but requires maintenance)
Waterfall edges for a modern, seamless aesthetic
💡 Add pendant lighting centered over the island—just one or two elegant fixtures can elevate the entire look.
Want the look of luxury for less? Check out Silestone Countertops for style and durability that’s budget-friendly.
Conclusion: Beauty Meets Practicality
A kitchen island, when sized and styled appropriately, becomes the centerpiece of both function and design. From meal prep to late-night chats over wine, the right island turns a kitchen into the heart of the home. Take your time, plan carefully, and design intentionally.
✅ Call to Action:
Need expert help designing a kitchen island that fits your space perfectly? Our team partners with top designers and contractors to bring balanced, beautiful kitchen islands to life. Contact Us today to start your custom kitchen layout with confidence.
