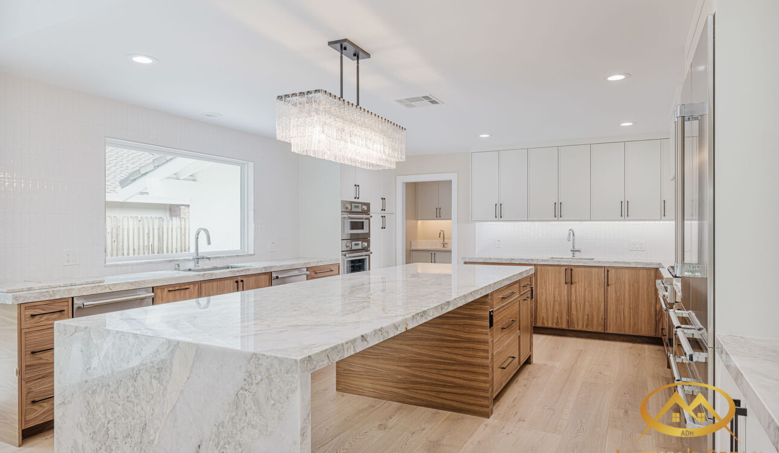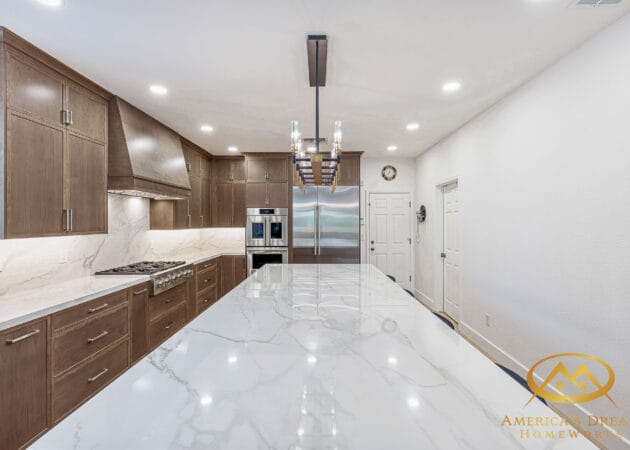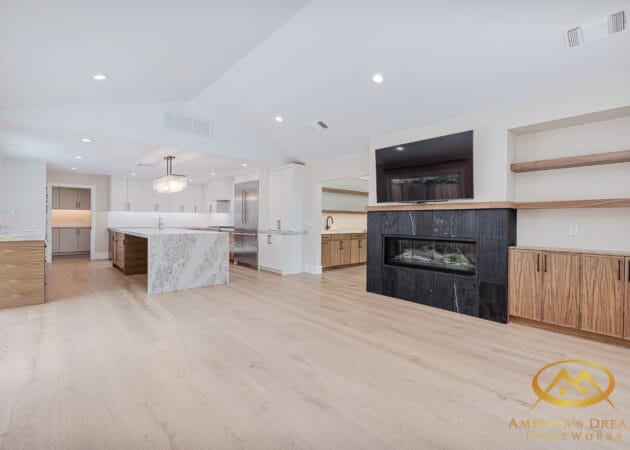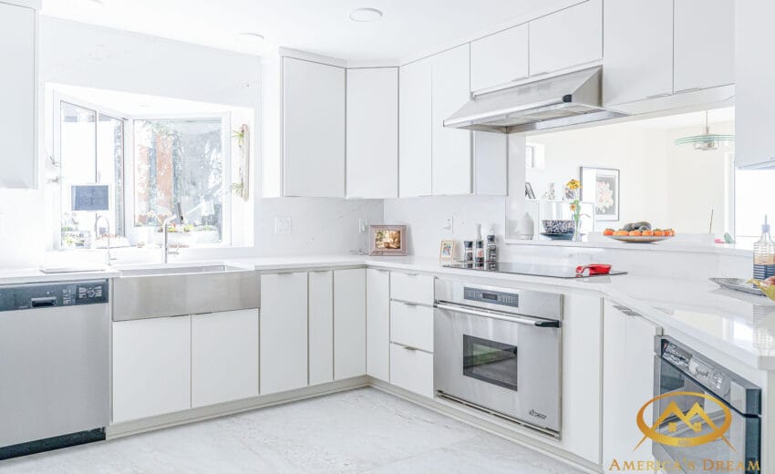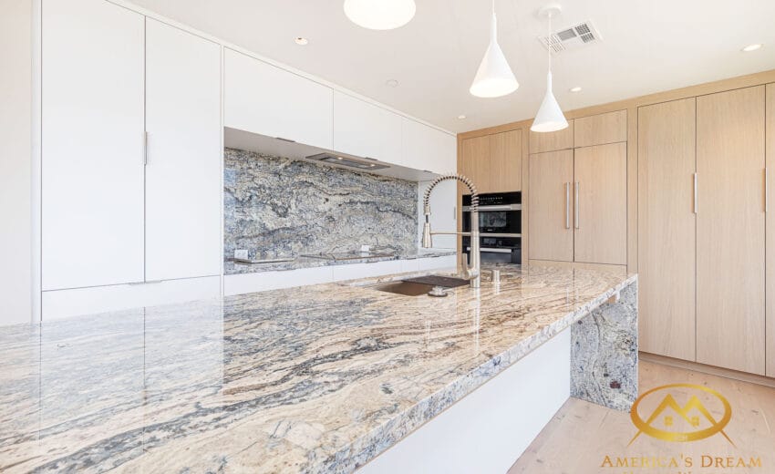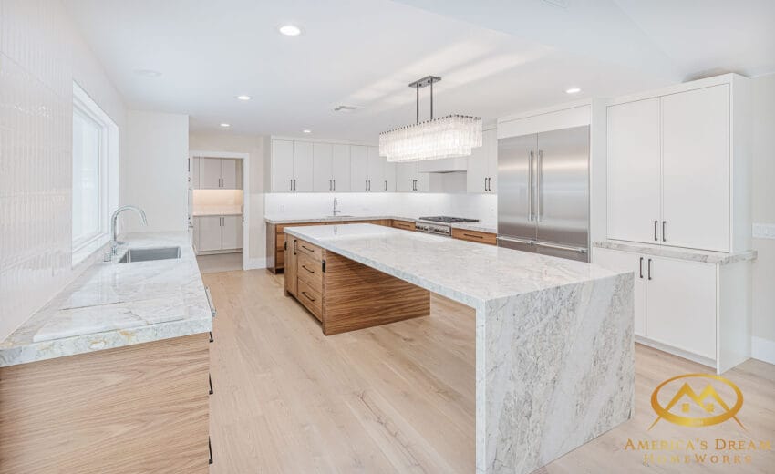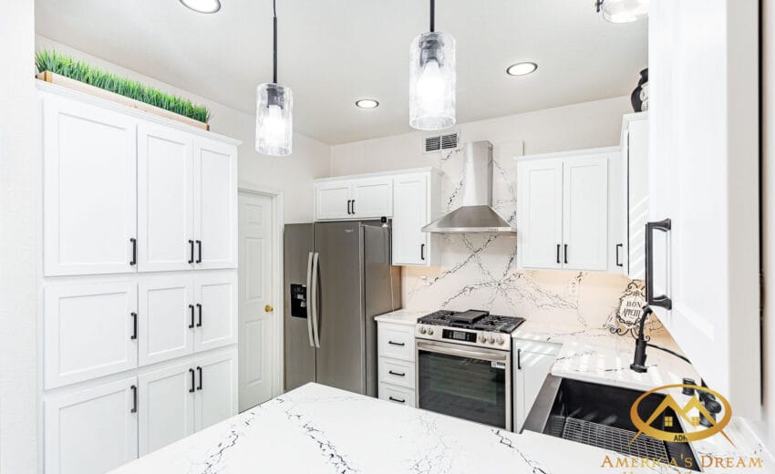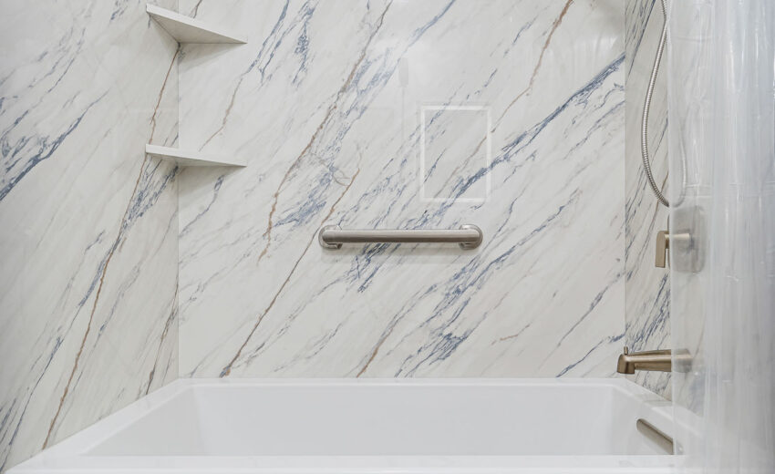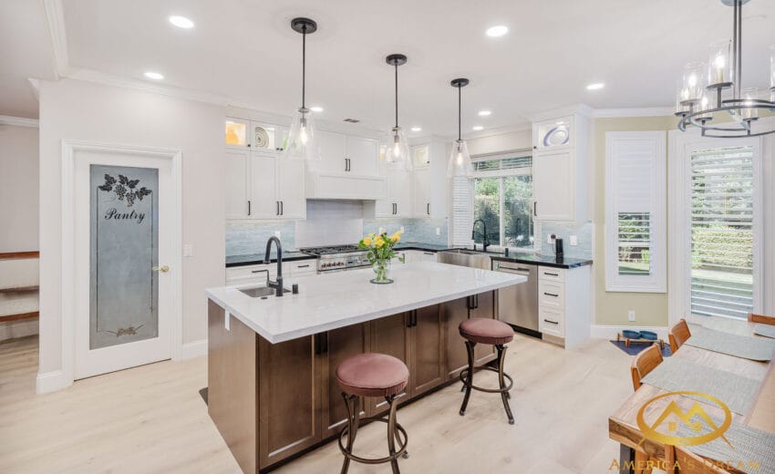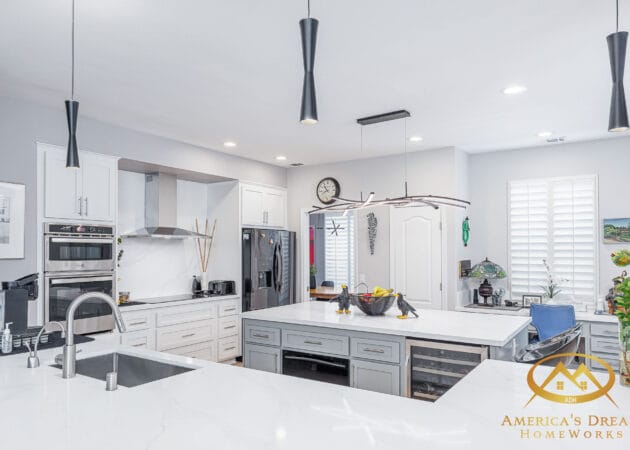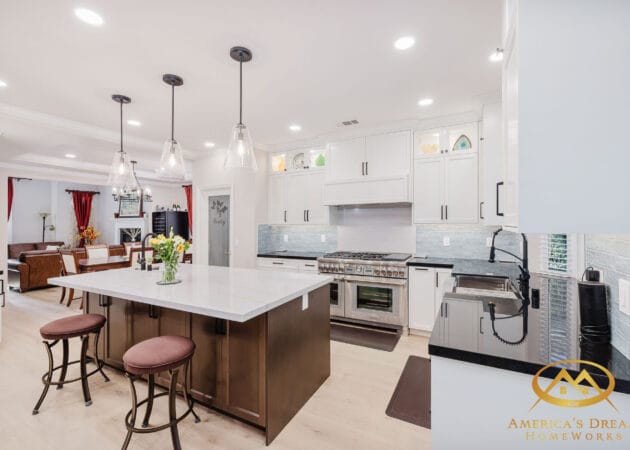When I think back on all the kitchens we’ve remodeled over the years, one feature stands out as the true gathering spot of the home: the kitchen island with seating. I’ve seen families crowd around them for pancake breakfasts, kids spreading out homework while a parent stirs a pot of soup, and friends perched on stools with a glass of wine during a Saturday evening get-together.
The kitchen island isn’t just another piece of cabinetry. It’s a story all its own — the bridge between cooking, dining, and living. And when you add seating to it, that story grows even richer.
A Carpenter’s First Encounter with the Island
I remember one of my early kitchen remodels in Sacramento back in the late ’80s. The homeowners wanted “a big work table in the middle of the kitchen.” We didn’t even call them islands then. It was just a solid block of butcher block on a base with some stools tucked under the edge. It wasn’t fancy, but it changed how that family used their kitchen.
Instead of one person hidden away cooking, the island pulled everyone into the process. Dad chopped vegetables, Mom rolled out dough, and the kids leaned on their elbows, waiting for cookies. That project stuck with me because it showed how a simple design choice could transform the rhythm of a home.
Why Islands with Seating Work So Well
Over the years, the kitchen island with seating has become a staple in modern kitchen design. And for good reason. It solves problems while adding character:
More Workspace: Whether you’re kneading bread or laying out party platters, an island adds valuable countertop space.
Casual Dining: Not every meal needs a formal dining table. Stools at the island make grabbing a snack or quick breakfast simple.
Social Connection: Cooking no longer feels like a solitary chore when your family or friends can sit close by and join the conversation.
Design Anchor: In open-concept remodels, the island grounds the kitchen, creating a natural hub.
Think of it as the kitchen’s campfire — everyone naturally gathers around.
Different Styles for Different Stories
Not every kitchen (or family) is the same, and that’s why islands with seating come in so many variations. Over the years, I’ve built and installed dozens, and here’s what I’ve seen work best:
The Classic Breakfast Bar: Stools line one side of a straight island, giving kids a spot for cereal or a place to chat with the cook.
The Wraparound: Seating curves around a corner, perfect for larger families or folks who like to entertain.
The Two-Tiered Island: A raised counter separates prep space from the seating area — keeping spills and splatters away from your guests.
The Furniture-Style Island: With turned legs, open shelving, and decorative details, it feels more like a handcrafted custom cabinet than standard kitchen furniture.
Each design tells a different story, but all of them come back to the same theme: bringing people together.
Check Our Recent Projects
Materials That Matter
As a woodworker at heart, I can’t resist talking about materials. The top of your island sets the tone.
Butcher Block: Warm, traditional, and great for food prep.
Quartz or Quartzite: Durable, modern, and easy to maintain.
Granite: Timeless and tough, though a bit heavier on upkeep.
Mixed Materials: One remodel I did paired a butcher block seating edge with a quartz prep zone — the best of both worlds.
The seating itself also deserves thought. Sometimes a slim overhang is just enough for a quick bite, while in other custom kitchen projects, we’ve extended the island so far it became the primary dining table. The key is tailoring it to how you’ll actually use it.
A Story From the Field
Not long ago, I worked with a young couple who loved to host game nights. Their old galley kitchen made entertaining feel cramped, so they wanted an island that would turn their space into the hangout spot.
We designed a generous island with seating on two sides. On game nights, friends spread out card decks and snacks along the edge, while the hosts prepped cocktails in the center. That island didn’t just change their kitchen — it changed their lifestyle. Suddenly, their home became the go-to place for their circle of friends.
That’s the magic of the kitchen island with seating: it adapts to your story.
Practical Considerations
Of course, every craftsman knows the details matter. Here are a few things to think about before diving into your kitchen remodel:
Space: You’ll need at least 36–42 inches of clearance around the island so traffic flows smoothly.
Seating Comfort: Allow about 24 inches of width per stool and 12 inches of overhang for knees.
Lighting: Pendant lights not only brighten the work surface but also add style.
Storage: Don’t forget drawers, cabinets, or even built-in wine racks under the island.
These practical touches make sure the island doesn’t just look good, but works well day after day.
The Heart of Your Home
At the end of the day, the kitchen island with seating is more than a design feature — it’s a stage for life’s everyday moments. It’s where kids do homework while dinner simmers, where neighbors lean in for conversation, and where families start their mornings together.
From a carpenter’s point of view, it’s a satisfying project because it blends form and function so seamlessly. From a homeowner’s point of view, it’s the heart of today’s home.
Final Thoughts
If you’re considering adding or upgrading a kitchen island with seating, think about the story you want your kitchen to tell. Is it casual family breakfasts, lively dinner parties, or quiet late-night chats over coffee? Build your island for that story, and it will serve you well for decades.
At America’s Dream HomeWorks, we bring craftsmanship and thoughtful design together to create islands — and kitchens — that become the center of your home.
✨ Ready to make your dream kitchen a reality? Contact us today and let’s start building your story.
