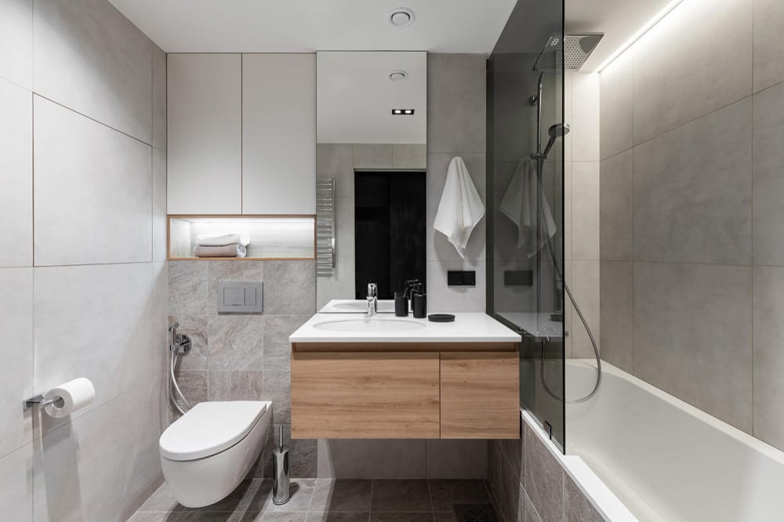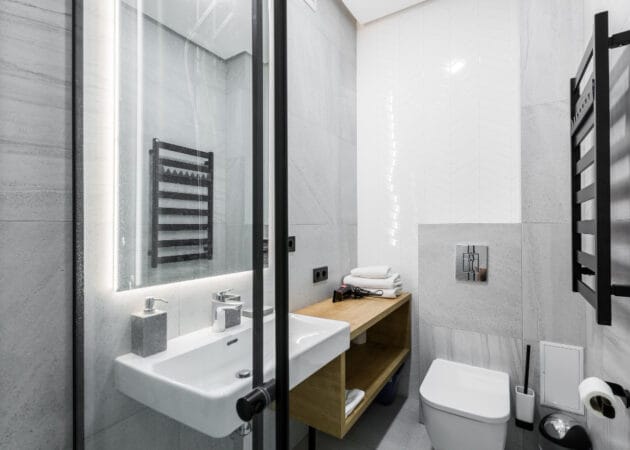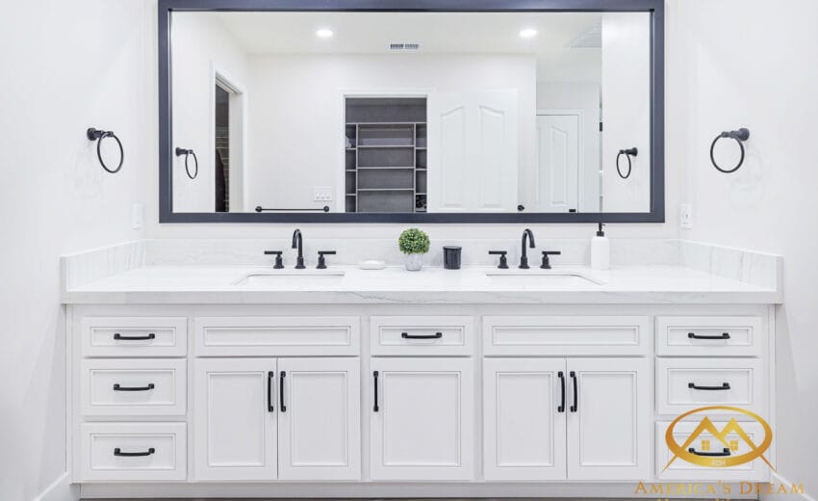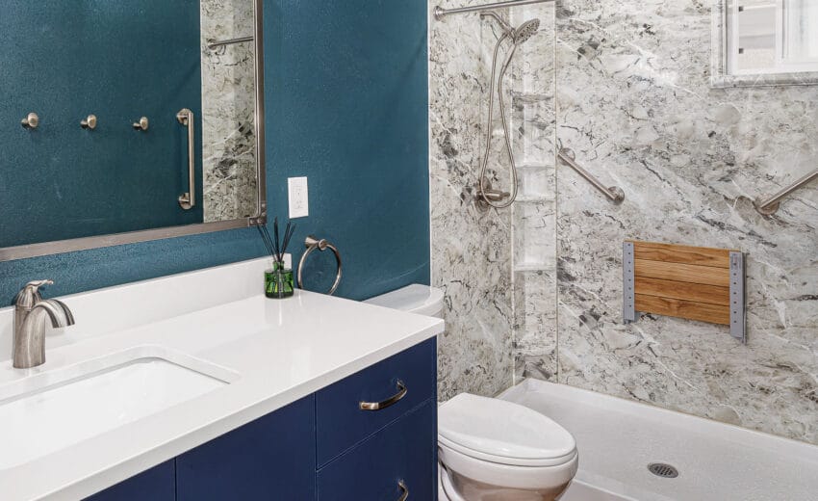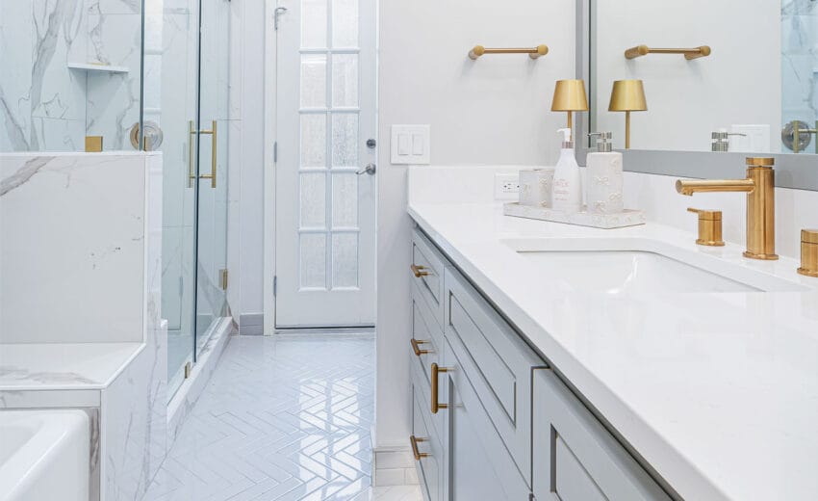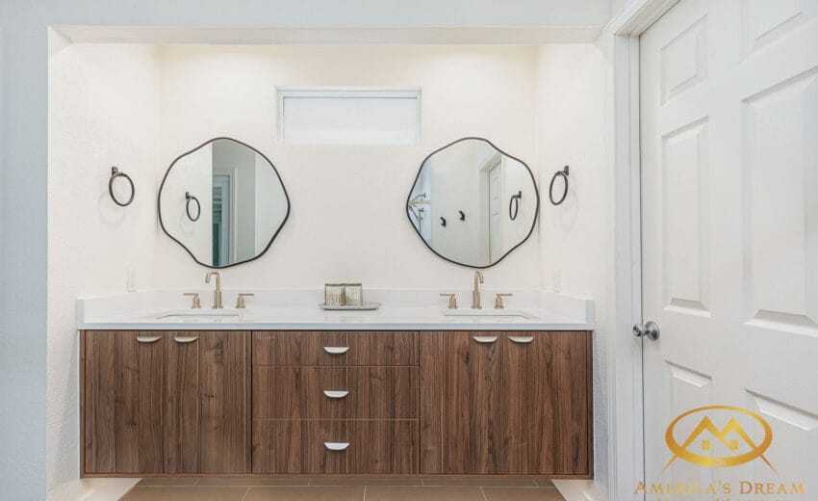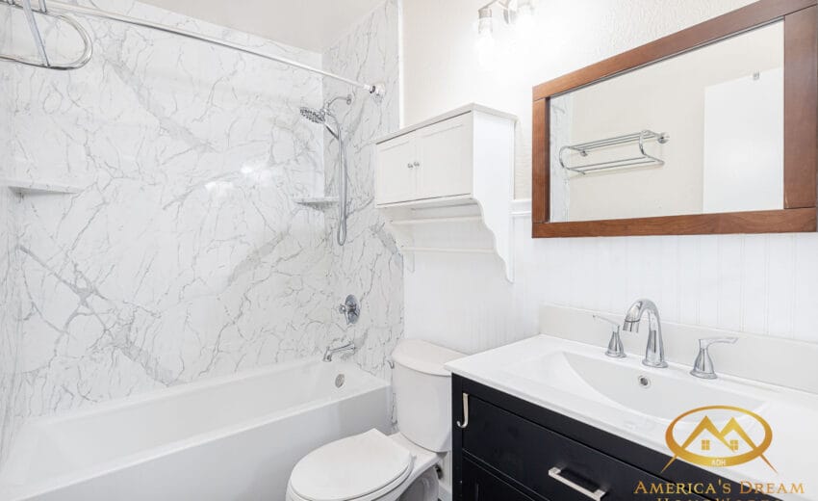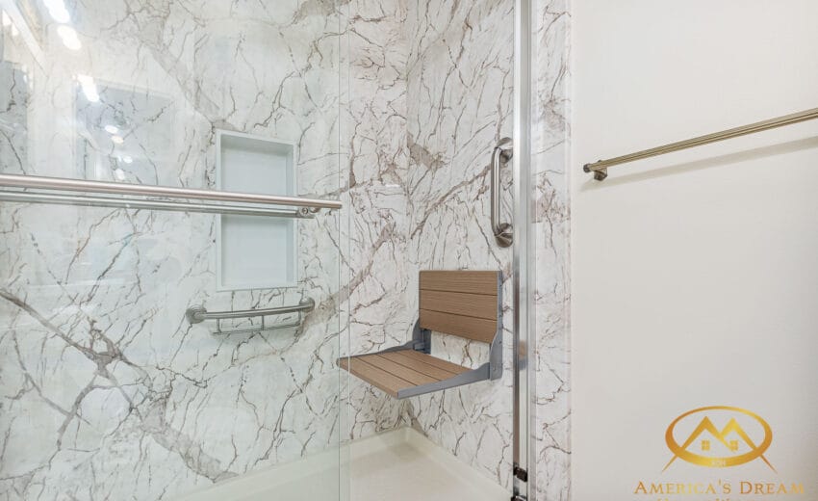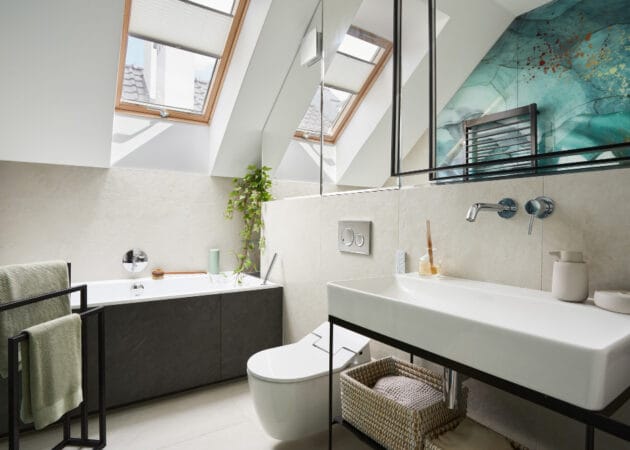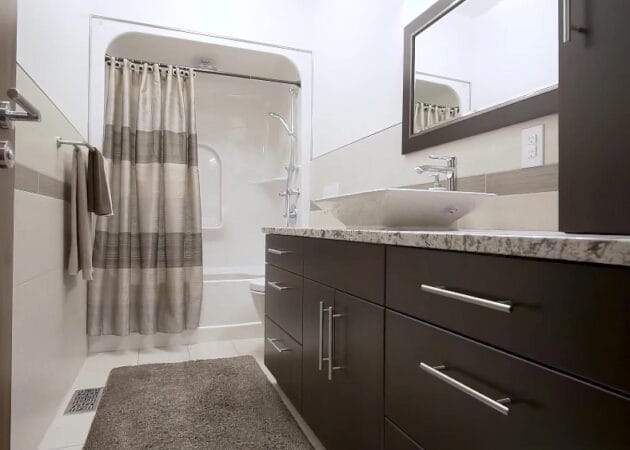Let’s face it—small bathrooms can be frustrating. Limited storage, tight layouts, and awkward fixtures often leave you feeling like you’re working with more problem than potential. But here’s the truth: with the right design strategy, even the smallest bathrooms can feel spacious, organized, and beautiful. If you’re wondering how to maximize space in a small bathroom, this comparative guide will walk you through design decisions that make the most of every inch—while keeping style front and center.
Floating Vanity vs. Traditional Cabinet Vanity
Winner: Floating Vanity
A traditional vanity with bulky lower cabinets tends to crowd a small bathroom, visually and physically. In contrast, a floating vanity opens up the floor area, making the room feel more expansive. It also offers opportunities to tuck baskets or bins underneath for flexible storage.
👉 Emily’s Insight: Floating vanities add modern flair and lightness—ideal for smaller square footage.
Clear Glass Shower Doors vs. Shower Curtains
Winner: Clear Glass Doors
A patterned or heavy shower curtain acts like a visual barrier, cutting the room in half. Frameless clear glass doors maintain an open line of sight and allow light to bounce freely around the space.
👉 Design Tip: If privacy is a concern, opt for lightly frosted glass—still airy, but more private.
Wall-Mounted Faucets vs. Deck-Mounted Faucets
Winner: Wall-Mounted Faucets
Installing wall-mounted faucets saves precious countertop space, allowing you to use a narrower sink or vanity without sacrificing function. This setup also simplifies cleaning and provides a sleek, contemporary look.
👉 Emily’s Insight: This is a high-impact change that quietly transforms both form and function.
Pocket Door vs. Swinging Door
Winner: Pocket Door
Swinging doors eat into floor space. Pocket doors, which slide into the wall, free up square footage—especially in tight layouts where every inch counts. While they may require more installation effort, the space gain is often worth it.
👉 Upgrade Tip: Add soft-close hardware for a premium feel.
Check Our Recent Projects
Open Shelving vs. Over-the-Toilet Cabinets
Winner: Open Shelving
While over-the-toilet cabinets provide hidden storage, they often make the room feel boxed in. Open shelving, especially in light wood or metal, keeps the vertical space feeling light and accessible.
👉 Pro Tip: Style shelves with functional items—rolled towels, baskets, or matching jars—for a clean, intentional look.
Light Colors vs. Bold Hues
Winner: Light, Neutral Colors
While dark colors can add drama, light tones visually expand a room. Soft whites, pale grays, and subtle pastels reflect more light, making the space feel bigger.
👉 Emily’s Signature Move: Add contrast with fixtures or accessories—like matte black faucets or brass sconces—for sophistication without heaviness.
Large-Format Tile vs. Small Mosaic Tile
Winner: Large-Format Tile
It might seem counterintuitive, but larger tiles make a small space appear bigger by reducing grout lines and creating a more seamless visual flow. Small mosaics, while beautiful, can feel busy and confining.
👉 Design Strategy: Use the same tile on floor and walls to blur boundaries and enhance spatial perception.
✅ Final Thoughts: Design with Intention
Maximizing space in a small bathroom isn’t about gimmicks—it’s about intentional design decisions. Whether you’re renovating or refreshing, choose elements that enhance openness, simplify lines, and serve dual functions. With the right comparisons in mind, even the most compact bathroom can become your favorite room in the house.
✅ Call to Action:
Need help turning your small bathroom into a stylish, functional space? Our design experts specialize in optimizing every square foot. Contact us today for a custom consultation and smart solutions tailored to your home.
