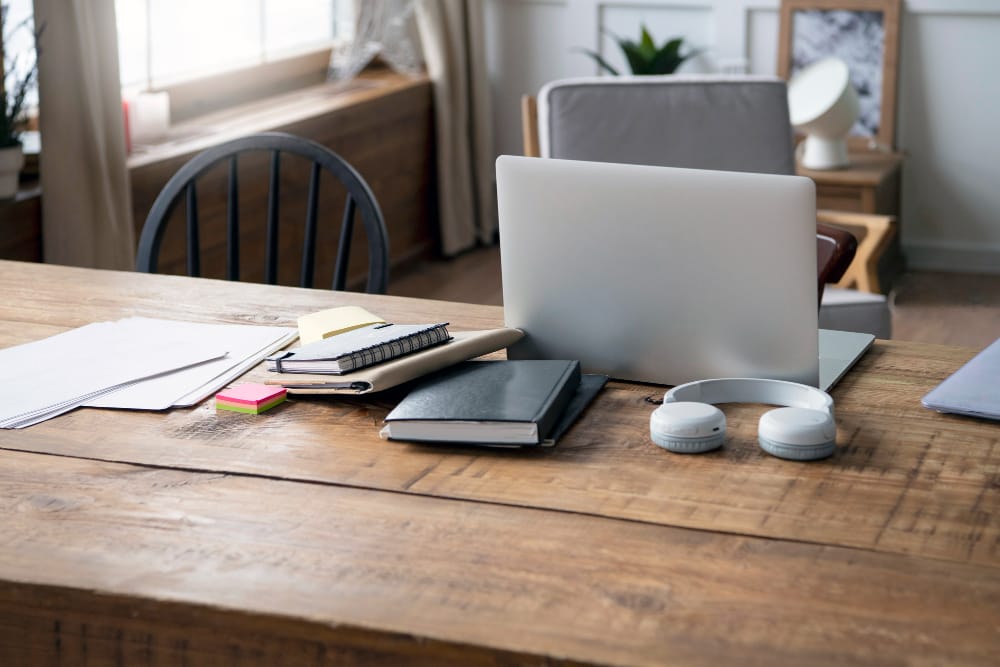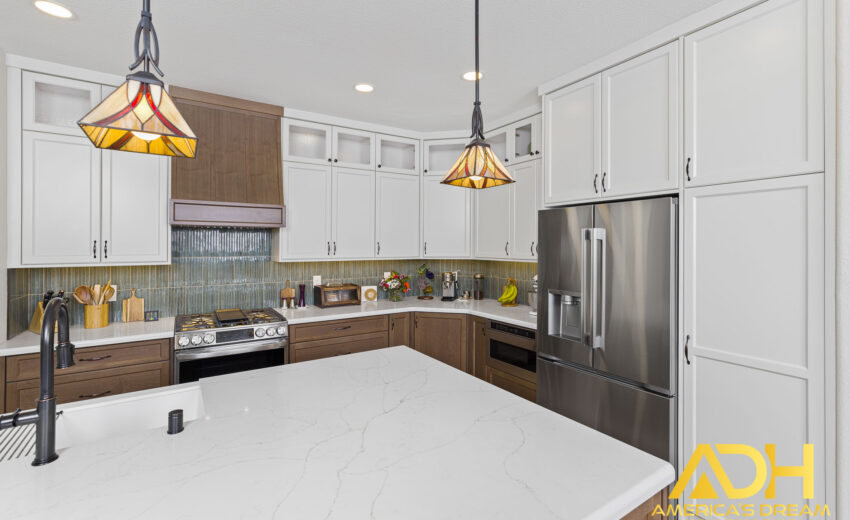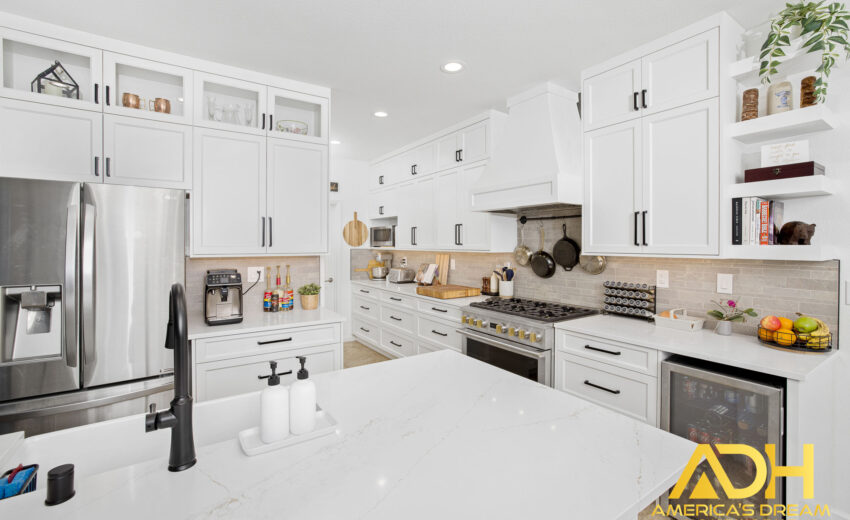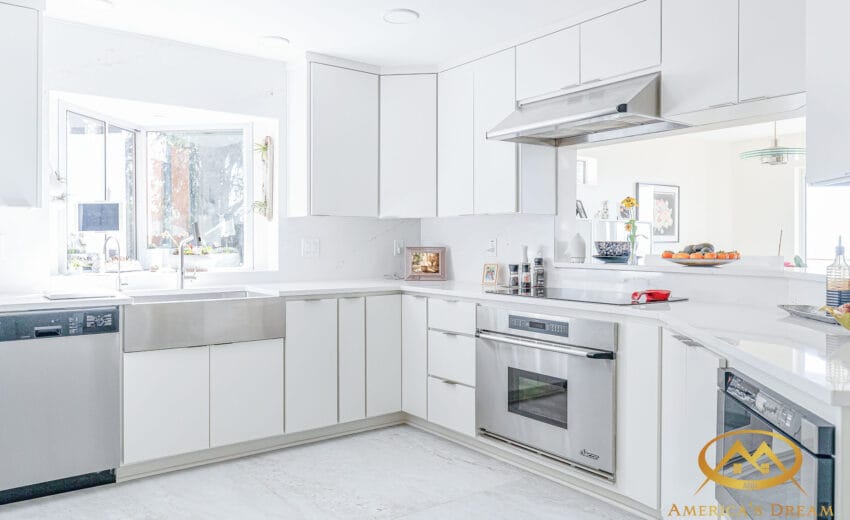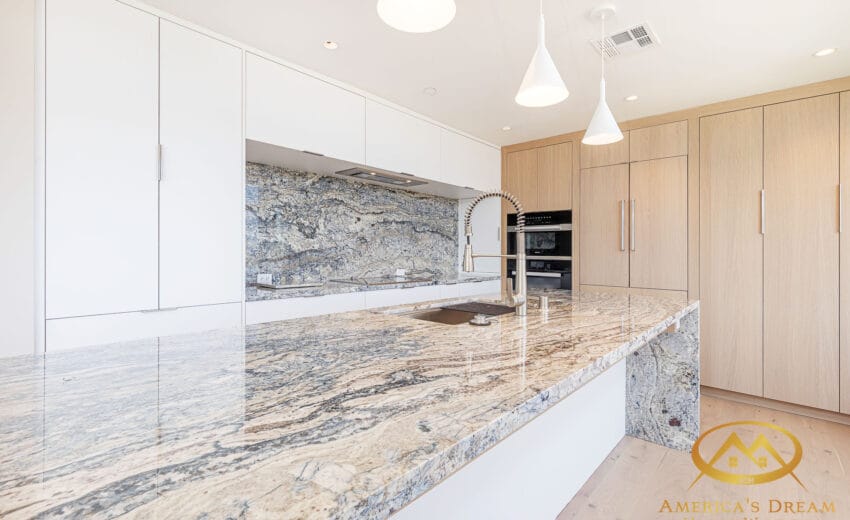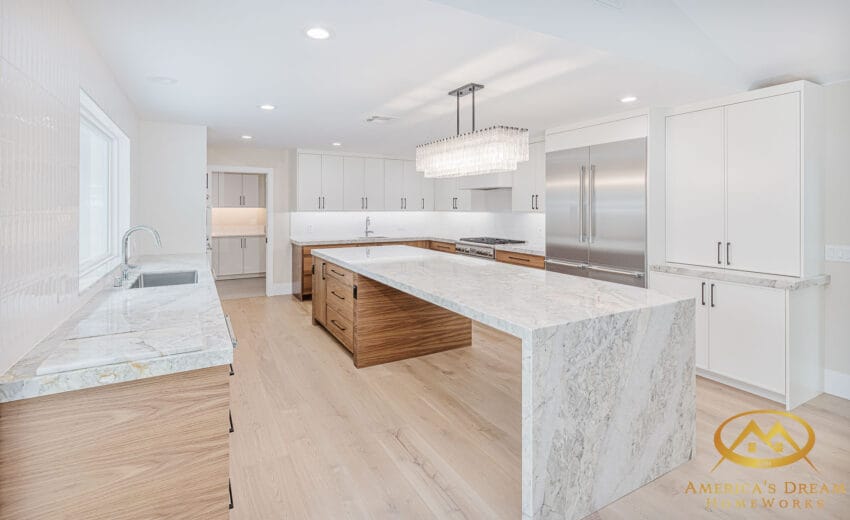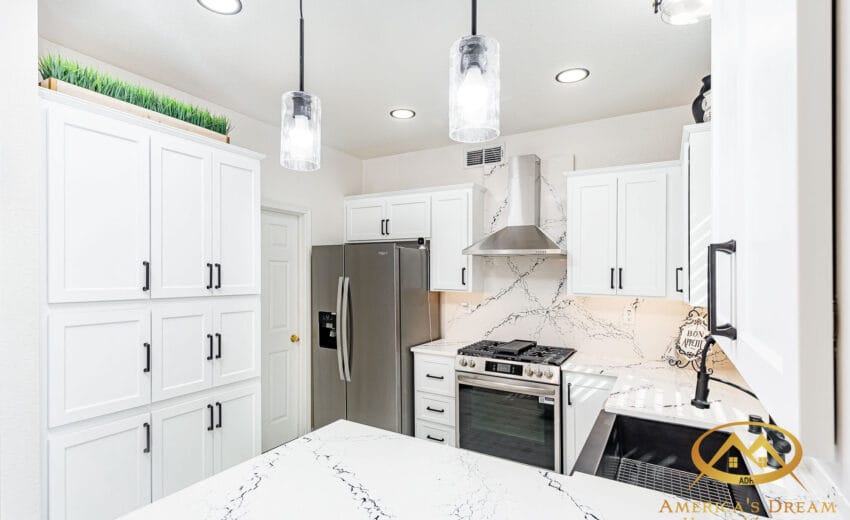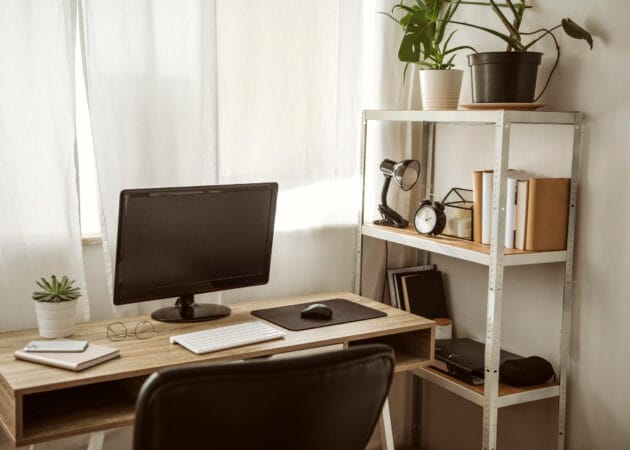I walked into a condo not long ago where the homeowner had tried to DIY a home office in a corner of their bedroom. No joke—it was a fold-out desk wedged between a dresser and the bed, complete with a wobbly chair and power cords running like spaghetti across the floor. She told me she was working from home five days a week in that setup.
Let me tell you—small space or not, that’s not how you work smart.
If you’re looking for home office remodel ideas for small spaces, the good news is you don’t need a spare room or massive budget. What you do need is smart planning, the right materials, and a commitment to doing it properly. I’ve seen what happens when people cut corners—and how powerful a well-executed home office can be.
The Problem: Productivity Lost in Poor Planning
We’ve all learned over the past few years how vital a good workspace is. But small homes and apartments present real challenges: limited square footage, poor lighting, and zero built-in function.
The mistake I see over and over again? People think they can “just throw up a desk” and call it done. And then they’re surprised when the space doesn’t work, they’re uncomfortable, or it turns into another catch-all zone filled with laundry baskets and unopened mail.
The Solution: A Space That Works—and Works for You
Here’s how to turn a corner, closet, or awkward nook into a high-functioning, stylish home office with long-term value:
1. Go Vertical—Walls Aren’t Just for Art
Think of your walls as bonus floor space. Install:
Floating shelves for books and supplies
Wall-mounted organizers for documents and tech
Built-in cabinets or closets for multifunctional use
💡 Mike’s Tip: Use proper wall anchors—never hang shelves with hopes and plastic screws.
2. Choose Built-Ins Over Free-Standing Furniture
Custom or semi-custom built-ins can:
Fit your space exactly
Eliminate gaps and clutter
Maximize vertical storage
Yes, it may cost more up front—but it adds long-term home value and daily functionality.
Check Our Recent Projects
3. Improve Lighting—Bad Lighting Kills Focus
One desk lamp in a dim room isn’t enough. Consider:
LED task lights under shelves
Wall sconces to save desk space
Natural light near a window (but avoid backlighting video calls)
🛠 Pro Tip: Upgrade electrical if needed—don’t overload outlets. It’s safer and cleaner.
4. Prioritize Ergonomics—Comfort = Productivity
Small doesn’t mean uncomfortable. Get:
Adjustable desk or riser
Compact ergonomic chair
Monitor risers to reduce neck strain
Spending long hours at a poorly designed workstation adds up—fast.
5. Finish With Quality Materials—Because It’s Still Your Home
Even in compact setups, skip flimsy particleboard. Use:
Real wood veneers or custom cabinetry
Low-VOC, durable finishes
Scratch- and stain-resistant surfaces
Design it like any other room in your home—with durability and aesthetics in mind.
Client Story: One Small Remodel That Changed Everything
Back to that condo client. We replaced a bulky dresser with a custom built-in desk, added floating shelving, rerouted outlets for clean cable management, and installed ambient lighting.
Now? That awkward corner of her bedroom looks like a designer showroom and functions like a high-performance office.
She later told me: “It actually makes me want to work.” That’s the goal.
✅ Call to Action:
Ready to stop working in chaos and start working in comfort? We partner with trusted contractors and interior designers who specialize in custom home office remodels for small spaces—done right the first time.
Schedule your consultation today and let’s build the workspace your life deserves.
